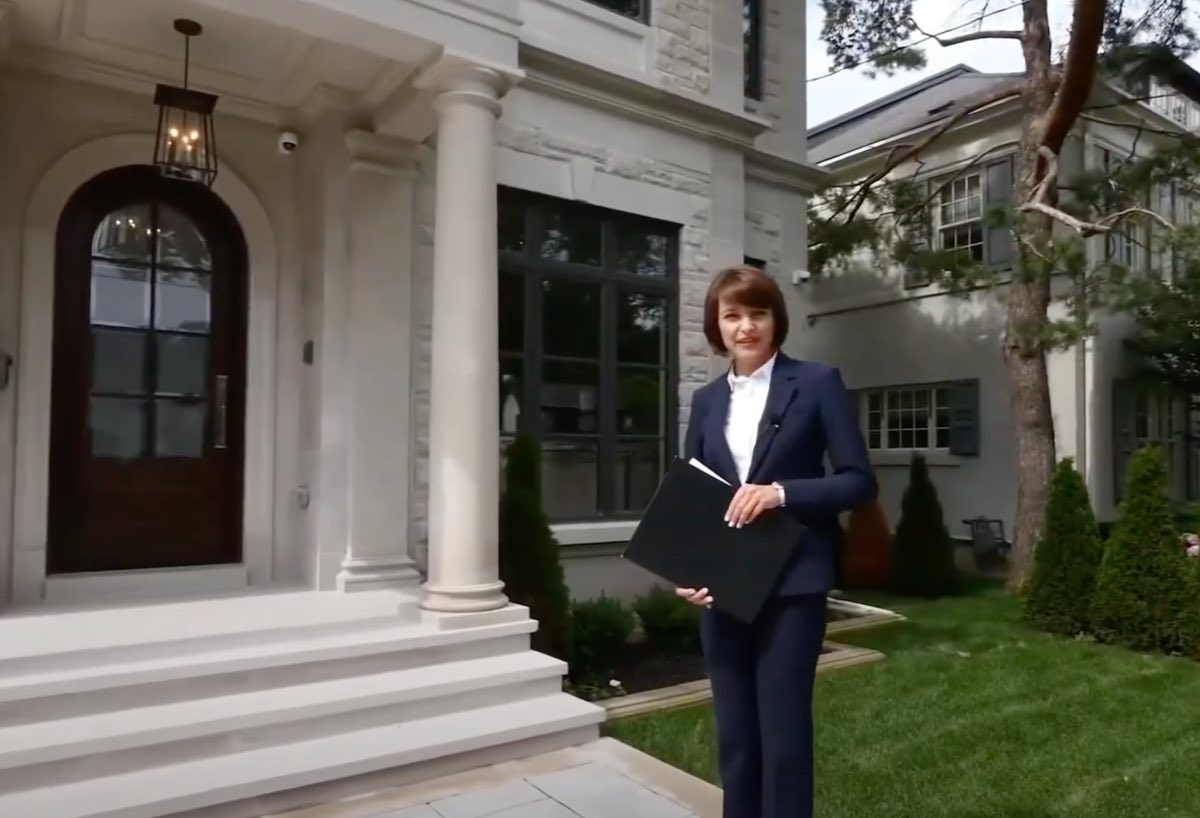803 270 Rushton Road W
Wychwood
Toronto
M6G 0A5
$589,000
Residential Condo & Other
beds: 1
baths: 1.0
- Status:
- Active
- Prop. Type:
- Residential Condo & Other
- MLS® Num:
- C12009980
- Bedrooms:
- 1
- Bathrooms:
- 1
- Photos (16)
- Schedule / Email
- Send listing
- Mortgage calculator
- Print listing
Schedule a viewing:
Cancel any time.
Bright Corner Suite with Terrace at The Rushton Residences Rarely available corner unit at The Rushton Residences featuring soaring ceilings, a stunning 236 sq. ft. wraparound terrace, and panoramic north and east views over the city and charming low-rise streets. Bathed in natural light from two exposures, this bright and airy suite offers an open-concept layout that blends style and function. The chefs kitchen includes a granite island, ample storage, and an ideal setup for entertaining. The spacious primary bedroom features a double closet with built-in organizers and a peaceful view. Boutique living in the heart of Wychwoodjust steps to the TTC, parks, Wychwood Barns, and St. Clairs best shops, cafes, and restaurants. Amenities include a gym and party room. Locker included Some photos virtually staged.
- Property Type:
- Residential Condo & Other
- Property Sub Type:
- Condo Apartment
- Home Style:
- Apartment
- Total Approx Floor Area:
- 600-699
- Exposure:
- North East
- Bedrooms:
- 1
- Bathrooms:
- 1.0
- Kitchens:
- 1
- Bedrooms Above Grade:
- 1
- Kitchens Above Grade:
- 1
- Rooms Above Grade:
- 4
- Ensuite Laundry:
- No
- Heating type:
- Forced Air
- Heating Fuel:
- Gas
- Storey:
- 08
- Balcony:
- Terrace
- Basement:
- None
- Fireplace/Stove:
- No
- Garage:
- None
- Garage Spaces:
- 0.0
- Parking Features:
- Surface
- Parking Type:
- None
- Parking Spaces:
- 0
- Total Parking Spaces:
- 0.0
- Locker Number:
- 25
- Locker Level:
- A
- Locker Unit:
- A5
- Locker:
- Owned
- Family Room:
- No
- Possession Details:
- 30/60/90
- HST Applicable To Sale Price:
- Included In
- Maintenance Fee:
- $799.94
- Maintenance fees include:
- Heat Included, CAC Included, Water Included, Common Elements Included, Building Insurance Included
- Taxes:
- $2,503.51 / 2025
- Assessment:
- $- / -
- Toronto C02
- Wychwood
- Toronto
- Clear View, Greenbelt/Conservation, Park, Place Of Worship, School, Public Transit
- Storage Area Lockers
- Deck, Lighting, Patio, Privacy
- Alarm System, Security System, Smoke Detector
- Restricted
- None
- Stainless steel refrigerator, stove, built-in dishwasher, built-in microwave, stacked washer and dryer, all electric light fixtures, upgraded granite countertop, center island, and upgraded flooring. The building allows a maximum of two pets, with no weight or breed restrictions. The gym and party room are both located on the third floor. Storage Locker #25: Located in the basement with secure key access. Approx. 4' x 7'
- N/A
- Concrete
- BBQs Allowed, Bike Storage, Exercise Room, Gym, Party Room/Meeting Room
- City, Clear, Panoramic, Skyline
- Floor
- Type
- Size
- Other
- Main
- Living Room
- 14'4"4.37 m × 9'8½"2.96 m
- Combined w/Dining, Laminate, W/O To Terrace
- Main
- Dining Room
- 14'4"4.37 m × 9'8½"2.96 m
- Combined w/Living, Breakfast Bar, W/O To Terrace
- Main
- Bedroom
- 11'2¼"3.41 m × 11'3.35 m
- Double Closet, Large Window, Closet Organizers
- Main
- Kitchen
- 10'8"3.25 m × 10'4"3.15 m
- Granite Counters, Large Window, Modern Kitchen
- Floor
- Ensuite
- Pieces
- Other
- Main
- No
- 4
- 7'4" x 4'11" 4 Pc Bath
- Special Designation:
- Unknown
- Air Conditioning:
- Central Air
- Central Vacuum:
- No
- Seller Property Info Statement:
- No
- Laundry Access:
- Ensuite
- Condo Corporation Number:
- 2330
- Property Management Company:
- R.A.B. Properties - (416-630-9393)
- Building Name:
- The Rushton
- Date Listed:
- Mar 10, 2025
Virtual Tour
Larger map options:
Listed by ROYAL LEPAGE REAL ESTATE SERVICES LTD.
Data was last updated May 4, 2025 at 12:15 AM (UTC)
Area Statistics
- Listings on market:
- 268
- Avg list price:
- $1,025,900
- Min list price:
- $449,900
- Max list price:
- $25,000,000
- Avg days on market:
- 32
- Min days on market:
- 1
- Max days on market:
- 619
These statistics are generated based on the current listing's property type
and located in
Toronto C02. Average values are
derived using median calculations.

- OLENA FEOKTISTOVA
- 1867 Yonge Street, Suite 100, Toronto, ON M4S 1Y5
- 1 (647) 2943039
- olena@agentolena.com
This website may only be used by consumers that have a bona fide interest in the purchase, sale, or lease of real estate of the type being offered via the website.
The data relating to real estate on this website comes in part from the MLS® Reciprocity program of the PropTx MLS®. The data is deemed reliable but is not guaranteed to be accurate.
powered by myRealPage.com








