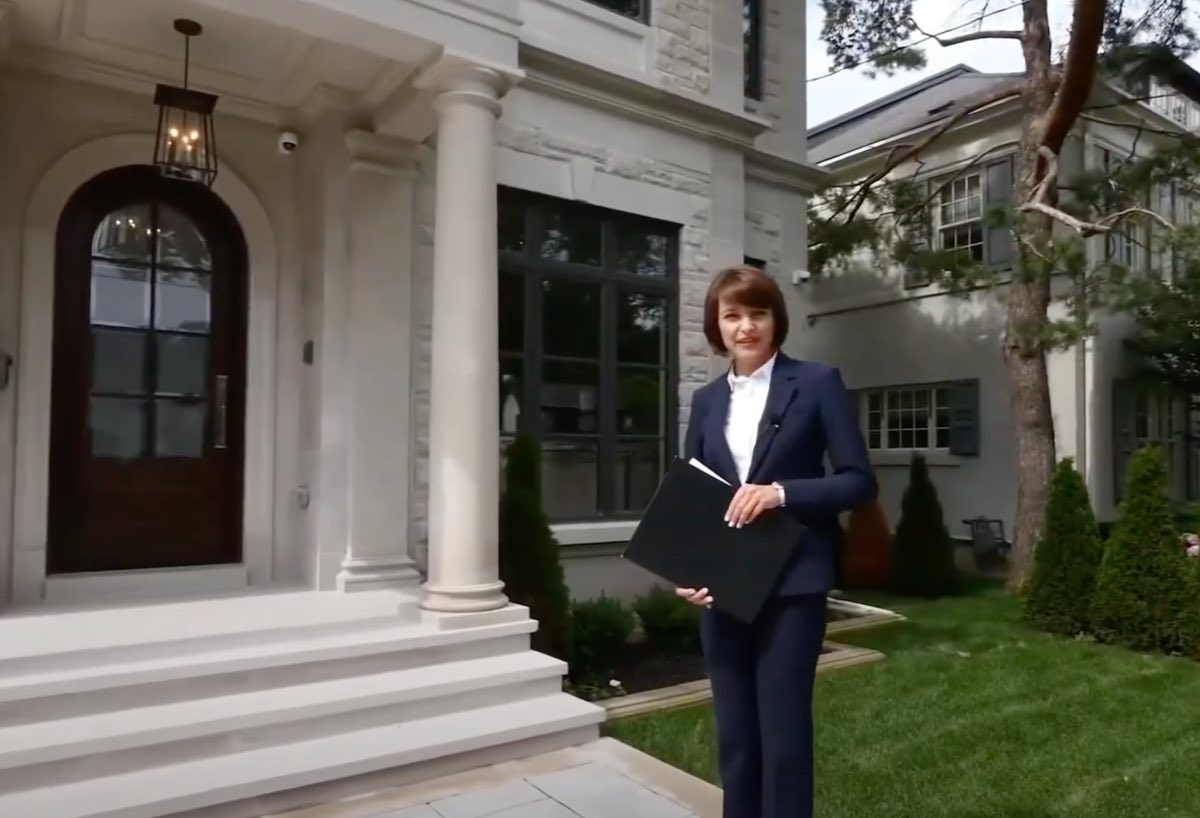501 78 Warren Road
Casa Loma
Toronto
M4V 2R6
$576,000
Residential Condo & Other
beds: 1
baths: 1.0
- Status:
- Active
- Prop. Type:
- Residential Condo & Other
- MLS® Num:
- C12082714
- Bedrooms:
- 1
- Bathrooms:
- 1
- Photos (13)
- Schedule / Email
- Send listing
- Mortgage calculator
- Print listing
Schedule a viewing:
Cancel any time.
Bright, Spacious and Totally Updated 1-Bedroom Corner Suite in Boutique Building. New Kitchen w/Brand New Stainless Steel Appliances, Vico Stone Countertops, Backsplash & Updated Cupboards. Completely New Bathroom Upgrade. New Floors Throughout and Freshly Painted Unit. A.620sqft with 480sqft Open Balcony. Located in a Fantastic Central Location. Just Steps to Clair Street Car or Short Walk to Yonge or Spadina Subway. Easy Access to Downtown, U of T , ROM, Walking Trails, Parks, Local Shopping, Loblaws and Forest Hill Village Shops. Sir Winston Churchill Park, Tennis Courts & Jogging Trails Close By. An Immaculately Maintained, Perfectly Managed Building w/On Site Live-in Super for Prompt Attention & Extra Security. Parking for 1-Car Underground, Storage Locker as Well As Property Tax & Free Laundry Facilities Are All Included in Low Maintenance Fees. This Is Not a Co-Op, Board Approval Not Needed. Wonderful Move-In Condition.
- Share Percentage:
- 2.0823
- Property Type:
- Residential Condo & Other
- Property Sub Type:
- Co-Ownership Apartment
- Home Style:
- Multi-Level
- Total Approx Floor Area:
- 600-699
- Exposure:
- East
- Bedrooms:
- 1
- Bathrooms:
- 1.0
- Kitchens:
- 1
- Bedrooms Above Grade:
- 1
- Kitchens Above Grade:
- 1
- Rooms Above Grade:
- 4
- Ensuite Laundry:
- No
- Heating type:
- Radiant
- Heating Fuel:
- Gas
- Storey:
- 5
- Balcony:
- Open
- Basement:
- None
- Fireplace/Stove:
- No
- Garage:
- Underground
- Garage Spaces:
- 15.0
- Parking Type:
- Owned
- Parking Spaces:
- 1
- Total Parking Spaces:
- 1.0
- Locker Number:
- B-27
- Locker:
- Owned
- Family Room:
- No
- Possession Details:
- TBA
- HST Applicable To Sale Price:
- Included In
- Maintenance Fee:
- $874.44
- Maintenance fees include:
- Heat Included, Water Included, Common Elements Included, Condo Taxes Included, Building Insurance Included, Parking Included
- Assessment Year:
- 2024
- Taxes:
- $0 / 2024
- Assessment:
- $- / 2024
- Toronto C02
- Casa Loma
- Toronto
- Public Transit, Place Of Worship, Library, Park
- Separate Hydro Meter
- Security System
- Restricted
- Brand New GE Stainless Steel Stove; Brand New LG Stainless Steel Fridge; Brand New LG Stainless Steel Built-in Dish Washer; Brand New LG Stainless Steel Microwave w/ Built-in Fan Hood; All Existing Light Fixtures; Ceiling Fan In Bedroom
- Brick
- Yes
- Floor
- Type
- Size
- Other
- Flat
- Living Room
- 17'5.18 m × 9'3"2.82 m
- Combined w/Dining, Large Window
- Flat
- Dining Room
- 10'11"3.33 m × 8'½"2.45 m
- Combined w/Living, W/O To Balcony
- Flat
- Primary Bedroom
- 14'½"4.28 m × 9'10"3.00 m
- Double Closet, Ceiling Fan(s)
- Flat
- Kitchen
- 7'1"2.16 m × 6'11"2.11 m
- B/I Appliances, B/I Dishwasher, Updated
- Special Designation:
- Unknown
- Air Conditioning:
- Window Unit(s)
- Central Vacuum:
- No
- Seller Property Info Statement:
- No
- Laundry Access:
- In Building
- Laundry Level:
- Lower Level
- Condo Corporation Number:
- 0
- Property Management Company:
- Peer Property Management 416-6900-0144
- Date Listed:
- Apr 15, 2025
-
Bright & Spacious L-shaped Living and Dining Room
-
Totally New Floors
-
Dining Room
-
Spacious Bedroom
-
Bedroom W/Double Closet
-
New Renovated Kitchen w/Brand New SS Appliances
-
Updated Kitchen Cupboards w/Vico Stone Counters
-
Totally New Bathroom
-
Open Balcony Access from Living Room
-
Building Lobby
-
Free Launrdy Facility Included in Fees
-
Amazing Central Location, St. Clair/Avenue Rd
-
Boutique Co-Ownership Building
Larger map options:
Listed by RE/MAX REALTRON REALTY INC.
Data was last updated April 16, 2025 at 06:15 AM (UTC)

- OLENA FEOKTISTOVA
- 1867 Yonge Street, Suite 100, Toronto, ON M4S 1Y5
- 1 (647) 2943039
- olena@agentolena.com
This website may only be used by consumers that have a bona fide interest in the purchase, sale, or lease of real estate of the type being offered via the website.
The data relating to real estate on this website comes in part from the MLS® Reciprocity program of the PropTx MLS®. The data is deemed reliable but is not guaranteed to be accurate.
powered by myRealPage.com








