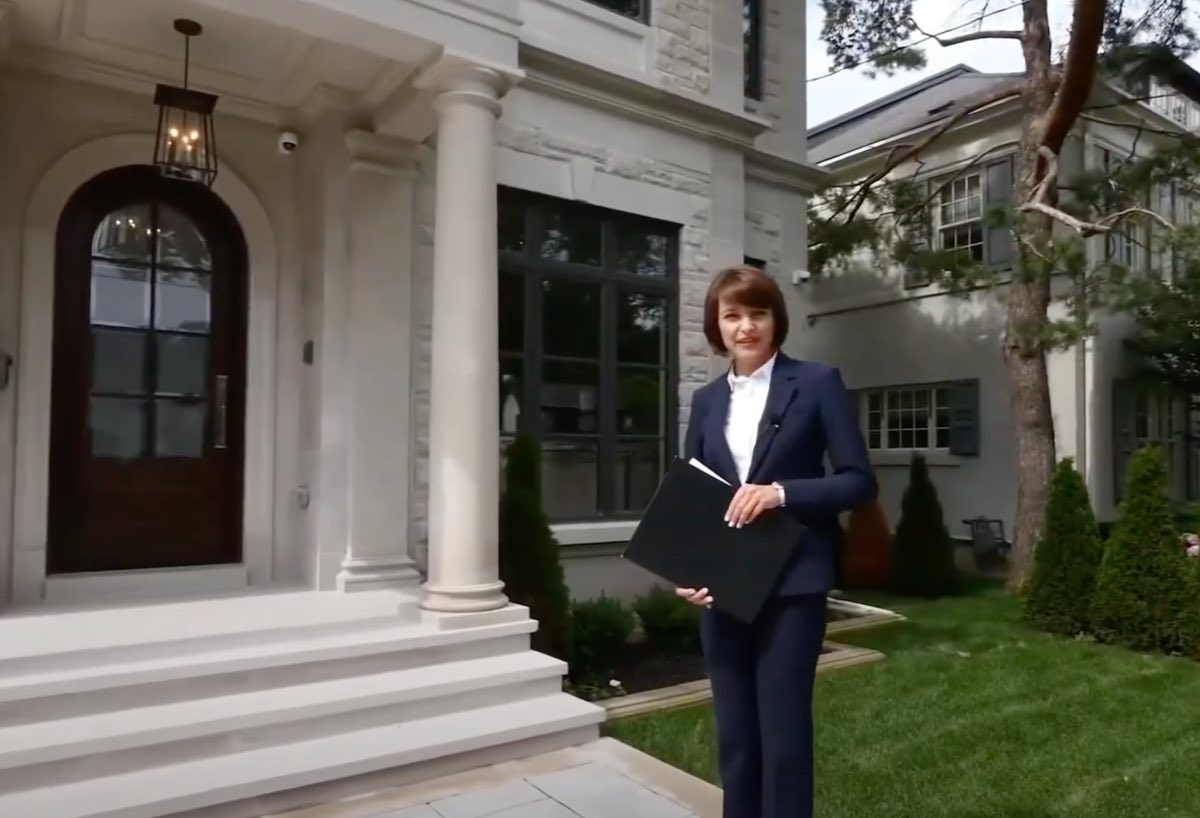529 280 Howland Avenue
Annex
Toronto
M5R 0C3
$649,900
Residential Condo & Other
beds: 1
baths: 1.0
- Status:
- Active
- Prop. Type:
- Residential Condo & Other
- MLS® Num:
- C12083937
- Bedrooms:
- 1
- Bathrooms:
- 1
- Photos (22)
- Schedule / Email
- Send listing
- Mortgage calculator
- Print listing
Schedule a viewing:
Cancel any time.
Live like royalty at Bianca by Tridel, a flagship mid-rise in Toronto's coveted New Dupont neighborhood. This stunning suite offers unobstructed views of Casa Loma from your private balcony, paired with sleek, modern finishes and 10-foot ceilings that flood the space with natural light. Enjoy an open-concept layout, keyless entry, and a contemporary kitchen with stainless steel and integrated appliances. The primary suite features a walk-in closet and ensuite laundry for everyday ease. Biancas luxury amenities include a rooftop pool with skyline views, BBQ areas, lounges, a gym, dog wash station, and two guest suites. The unit shows like new elegance, comfort, and convenience in one exceptional address.
- Property Type:
- Residential Condo & Other
- Property Sub Type:
- Condo Apartment
- Home Style:
- Apartment
- Total Approx Floor Area:
- 600-699
- Exposure:
- North
- Bedrooms:
- 1
- Bathrooms:
- 1.0
- Kitchens:
- 1
- Bedrooms Above Grade:
- 1
- Kitchens Above Grade:
- 1
- Rooms Above Grade:
- 5
- Ensuite Laundry:
- Yes
- Heating type:
- Forced Air
- Heating Fuel:
- Gas
- Storey:
- 5
- Balcony:
- Open
- Basement:
- None
- Fireplace/Stove:
- No
- Garage:
- None
- Garage Spaces:
- 0.0
- Parking Type:
- None
- Parking Spaces:
- 0
- Total Parking Spaces:
- 0.0
- Locker:
- Owned
- Family Room:
- No
- Possession Details:
- 30/60/90 DAYS
- HST Applicable To Sale Price:
- Included In
- Maintenance Fee:
- $562.1
- Maintenance fees include:
- Common Elements Included, Building Insurance Included, CAC Included
- Taxes:
- $3,576.55 / 2024
- Assessment:
- $- / -
- Toronto C02
- Annex
- Toronto
- Arts Centre, Clear View, Park, Public Transit, School
- Carpet Free, Separate Hydro Meter
- Concierge/Security, Smoke Detector
- Restricted
- COMMON ELEMENTS, BUILDING INSURANCE
- Concrete
- BBQs Allowed, Concierge, Guest Suites, Gym, Outdoor Pool, Party Room/Meeting Room
- Skyline
- Floor
- Type
- Size
- Other
- Flat
- Kitchen
- 15'4.57 m × 12'8"3.86 m
- Laminate
- Flat
- Living Room
- 15'4.57 m × 12'8"3.86 m
- Laminate, Combined w/Dining, Open Concept
- Flat
- Dining Room
- 10'3.05 m × 9'2.74 m
- Laminate, Combined w/Living
- Flat
- Primary Bedroom
- 11'4¼"3.46 m × 10'4"3.15 m
- Laminate, Walk-In Closet(s), Large Window
- Special Designation:
- Unknown
- Air Conditioning:
- Central Air
- Central Vacuum:
- No
- Seller Property Info Statement:
- No
- Laundry Access:
- In-Suite Laundry
- Condo Corporation Number:
- 2931
- Property Management Company:
- DEL PROPERTY MANAGEMENT
- Date Listed:
- Apr 15, 2025
-
Photo 1 of 22
-
Photo 2 of 22
-
Photo 3 of 22
-
Photo 4 of 22
-
Photo 5 of 22
-
Photo 6 of 22
-
Photo 7 of 22
-
Photo 8 of 22
-
Photo 9 of 22
-
Photo 10 of 22
-
Photo 11 of 22
-
Photo 12 of 22
-
Photo 13 of 22
-
Photo 14 of 22
-
Photo 15 of 22
-
Photo 16 of 22
-
Photo 17 of 22
-
Photo 18 of 22
-
Photo 19 of 22
-
Photo 20 of 22
-
Photo 21 of 22
-
Photo 22 of 22
Larger map options:
Listed by UNION CAPITAL REALTY
Data was last updated April 16, 2025 at 06:15 AM (UTC)
Area Statistics
- Listings on market:
- 191
- Avg list price:
- $1,099,000
- Min list price:
- $449,900
- Max list price:
- $25,000,000
- Avg days on market:
- 33
- Min days on market:
- 0
- Max days on market:
- 729
These statistics are generated based on the current listing's property type
and located in
Annex. Average values are
derived using median calculations.

- OLENA FEOKTISTOVA
- 1867 Yonge Street, Suite 100, Toronto, ON M4S 1Y5
- 1 (647) 2943039
- olena@agentolena.com
This website may only be used by consumers that have a bona fide interest in the purchase, sale, or lease of real estate of the type being offered via the website.
The data relating to real estate on this website comes in part from the MLS® Reciprocity program of the PropTx MLS®. The data is deemed reliable but is not guaranteed to be accurate.
powered by myRealPage.com








