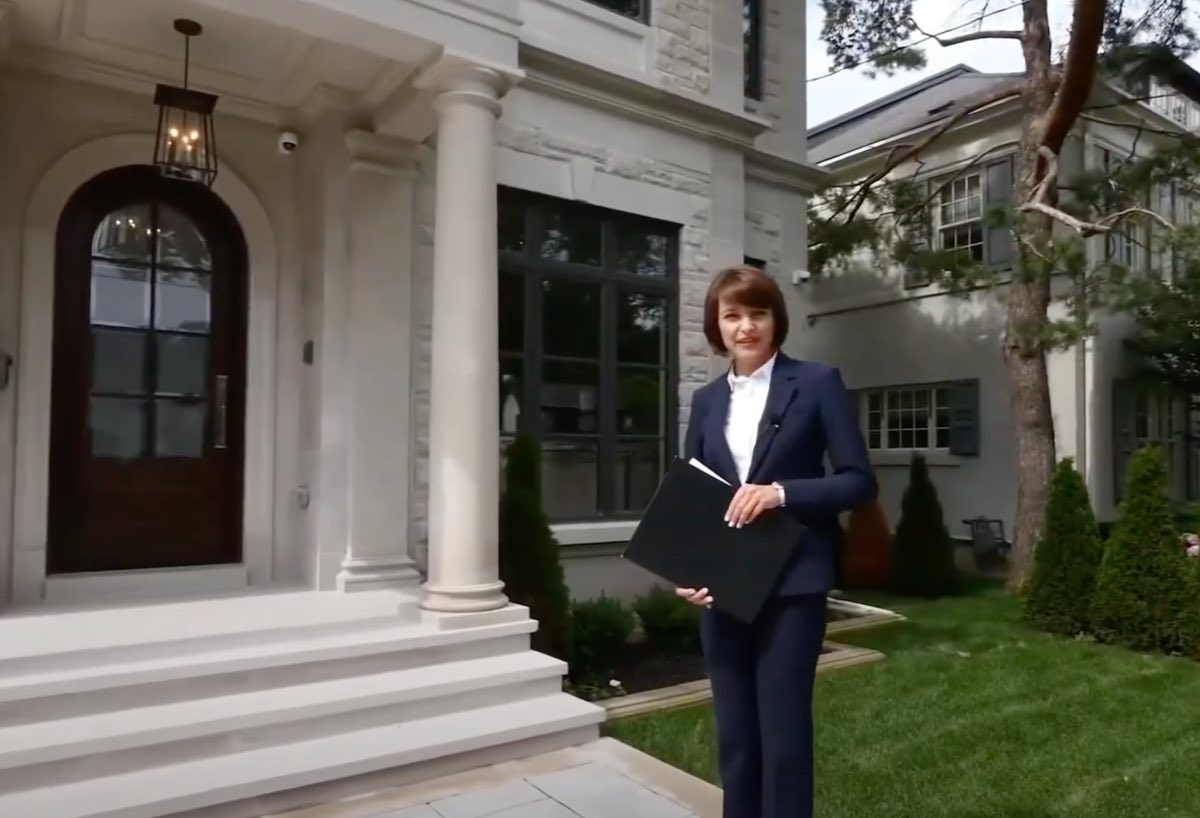902 900 Yonge Street
Annex
Toronto
M4W 3P5
$1,449,900
Residential Condo & Other
beds: 2
baths: 2.0
- Status:
- Active
- Prop. Type:
- Residential Condo & Other
- MLS® Num:
- C12084256
- Bedrooms:
- 2
- Bathrooms:
- 2
- Photos (18)
- Schedule / Email
- Send listing
- Mortgage calculator
- Print listing
Schedule a viewing:
Cancel any time.
Experience sophistication in this redesigned 2 bedroom, 2 bathroom residence within the esteemed 900 Yonge. Spanning over 1400 square feet, this luxurious condominium offers a blend of space and style, where every detail reflects elegance and refined craftsmanship. The suite boasts bespoke cabinetry with abundant storage, enhancing the flow and functionality of the home. The open-concept kitchen, adorned with rare Alpinus Granite and equipped with top-of-the-line appliances, seamlessly transitions into a living area, perfect for private evenings. Additional features include a dedicated parking space and a generously sized locker, ensuring convenience and ease. Only 4 suites per floor, for quiet exclusivity. In one of the city's most desirable neighbourhoods.
- Property Type:
- Residential Condo & Other
- Property Sub Type:
- Condo Apartment
- Home Style:
- Apartment
- Total Approx Floor Area:
- 1400-1599
- Exposure:
- East
- Bedrooms:
- 2
- Bathrooms:
- 2.0
- Kitchens:
- 1
- Bedrooms Above Grade:
- 2
- Kitchens Above Grade:
- 1
- Rooms Above Grade:
- 6
- Ensuite Laundry:
- No
- Heating type:
- Heat Pump
- Heating Fuel:
- Electric
- Storey:
- 9
- Foundation:
- Other
- Roof:
- Other
- Balcony:
- None
- Basement:
- None
- Fireplace/Stove:
- No
- Garage:
- Underground
- Garage Spaces:
- 1.0
- Parking Features:
- Underground
- Parking Type:
- Exclusive
- Parking Spaces:
- 1
- Total Parking Spaces:
- 1.0
- Parking Spot #1:
- 31
- Locker Level:
- B
- Locker Unit:
- 48
- Locker:
- Exclusive
- Family Room:
- No
- HST Applicable To Sale Price:
- Included In
- Maintenance Fee:
- $1,639.38
- Maintenance fees include:
- Common Elements Included, Building Insurance Included, Water Included, Parking Included
- Taxes:
- $3,748.25 / 2024
- Assessment:
- $- / -
- Toronto C02
- Annex
- Toronto
- Other
- Restricted
- None
- Fisher & Paykel Integrated Dishwasher, Fisher & Paykel French Door Refrigerator Freezer, Fisher & Paykel Induction Cooktop, Fisher & Paykel Wall-Oven & Warming Drawer, Dacor Under Counter Microwave Oven W/ Drawer Design, Cafe Hood, Elica Wine & Beverage Center, LG Styler Steam Closet, Washer & Dryer. All Window Coverings. All Electrical Light Fixtures.
- Concrete
- Floor
- Type
- Size
- Other
- Flat
- Kitchen
- 15'7"4.75 m × 11'10½"3.62 m
- Hardwood Floor, Granite Counters, Centre Island
- Flat
- Dining Room
- 27'8.23 m × 21'5"6.53 m
- Combined w/Living, Hardwood Floor, Large Window
- Flat
- Living Room
- 27'8.23 m × 21'5"6.53 m
- Combined w/Dining, Hardwood Floor, Pot Lights
- Flat
- Primary Bedroom
- 26'8"8.13 m × 11'2¼"3.41 m
- Hardwood Floor, Walk-In Closet(s), Pot Lights
- Flat
- Bedroom 2
- 22'6.71 m × 12'1"3.68 m
- Hardwood Floor, Walk-In Closet(s), Bay Window
- Flat
- Laundry
- 9'8"2.95 m × 9'8"2.95 m
- Tile Floor, Pot Lights
- Special Designation:
- Unknown
- Air Conditioning:
- Central Air
- Central Vacuum:
- No
- Seller Property Info Statement:
- No
- Laundry Access:
- Ensuite
- Condo Corporation Number:
- 698
- Property Management Company:
- ICI Real Estate Services
- Date Listed:
- Apr 15, 2025
Larger map options:
Listed by SUTTON GROUP-ADMIRAL REALTY INC.
Data was last updated April 16, 2025 at 06:15 AM (UTC)
Area Statistics
- Listings on market:
- 191
- Avg list price:
- $1,099,000
- Min list price:
- $449,900
- Max list price:
- $25,000,000
- Avg days on market:
- 33
- Min days on market:
- 0
- Max days on market:
- 729
These statistics are generated based on the current listing's property type
and located in
Annex. Average values are
derived using median calculations.

- OLENA FEOKTISTOVA
- 1867 Yonge Street, Suite 100, Toronto, ON M4S 1Y5
- 1 (647) 2943039
- olena@agentolena.com
This website may only be used by consumers that have a bona fide interest in the purchase, sale, or lease of real estate of the type being offered via the website.
The data relating to real estate on this website comes in part from the MLS® Reciprocity program of the PropTx MLS®. The data is deemed reliable but is not guaranteed to be accurate.
powered by myRealPage.com








