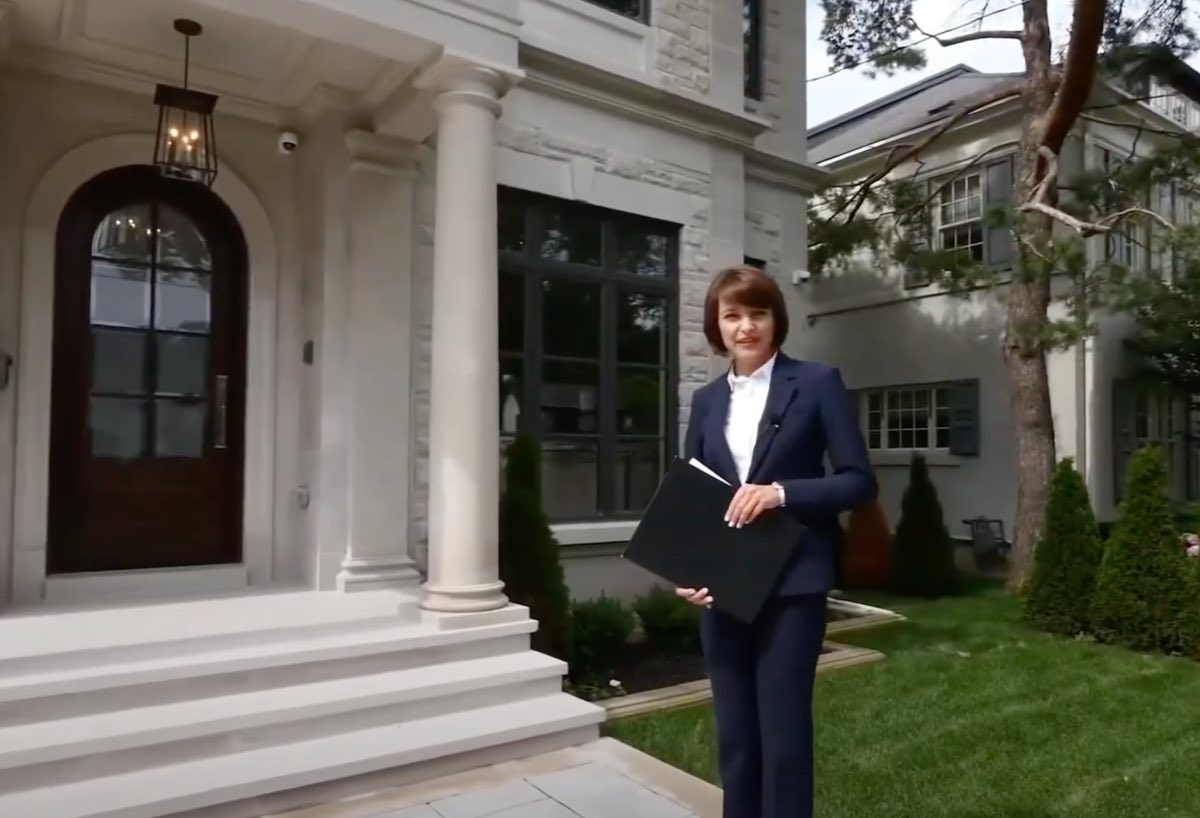1602 2020 Bathurst Street
Humewood-Cedarvale
Toronto
M5P 0A6
$798,000
Residential Condo & Other
beds: 2
baths: 2.0
- Status:
- Active
- Prop. Type:
- Residential Condo & Other
- MLS® Num:
- C12148991
- Bedrooms:
- 2
- Bathrooms:
- 2
- Photos (32)
- Schedule / Email
- Send listing
- Mortgage calculator
- Print listing
Schedule a viewing:
Cancel any time.
Welcome to The Forest Hill Condominiums an address that marries timeless sophistication with modern convenience in one of Torontos most sought-after neighbourhoods. This exceptionally customized 2-bedroom, 2-bathroom residence offers a refined living experience, thoughtfully upgraded with a fluted feature wall, built-in coffee bar, and elegant designer finishes throughout. Enjoy unobstructed south-facing views of the CN Tower and glittering Toronto skyline, offering a striking urban backdrop to your daily life. Direct subway access from the lobby to the new Forest Hill LRT station ensures seamless connectivity, while Starbucks and Dollarama at your doorstep add effortless convenience. Just over a year old and still under Tarion warranty for nearly 6 more years, this suite also includes one underground parking space and an assumable locker rental at only $50/month. Residents enjoy an array of upscale amenities, including a 24-hour concierge, state-of-the-art fitness centre, yoga studio, rooftop terrace with BBQs, guest suites, and an elegantly appointed party lounge. Steps to parks, esteemed schools, boutique shopping, and dining this is a rare opportunity to own a trulybespoke suite in a location that offers both prestige and practicality.
- Property Type:
- Residential Condo & Other
- Property Sub Type:
- Condo Apartment
- Home Style:
- Multi-Level
- Total Approx Floor Area:
- 700-799
- Exposure:
- South
- Bedrooms:
- 2
- Bathrooms:
- 2.0
- Kitchens:
- 1
- Bedrooms Above Grade:
- 2
- Kitchens Above Grade:
- 1
- Rooms Above Grade:
- 4
- Heating type:
- Forced Air
- Heating Fuel:
- Gas
- Storey:
- 13
- Foundation:
- Concrete
- Balcony:
- Open
- Basement:
- None
- Fireplace/Stove:
- No
- Garage:
- Underground
- Garage Spaces:
- 1.0
- Parking Features:
- Underground
- Parking Type:
- Owned
- Parking Spaces:
- 0
- Total Parking Spaces:
- 1.0
- Parking Spot #1:
- 63
- Locker Level:
- P1
- Locker Unit:
- 106
- Locker:
- Exclusive
- Family Room:
- Yes
- Possession Details:
- 30/60tba
- HST Applicable To Sale Price:
- Included In
- Maintenance Fee:
- $662.81
- Maintenance fees include:
- Common Elements Included, Building Insurance Included
- Taxes:
- $4,191.59 / 2025
- Assessment:
- $- / -
- Toronto C03
- Humewood-Cedarvale
- Toronto
- Auto Garage Door Remote, Bar Fridge, Built-In Oven, Countertop Range, ERV/HRV, Intercom, On Demand Water Heater, Primary Bedroom - Main Floor, Separate Heating Controls, Separate Hydro Meter, Wheelchair Access, Storage Area Lockers
- Restricted
- Fridge, Stove, Countertop Range, Dishwasher, Washer, Dryer, One Parking Space, All ELF's, window treatments.
- Kitchen Island, artwork.
- Concrete
- Yes
- Skyline
- Floor
- Type
- Size
- Other
- Flat
- Primary Bedroom
- 11'7"3.53 m × 10'3"3.12 m
- Closet, 3 Pc Ensuite, Balcony
- Flat
- Bedroom 2
- 8'4"2.54 m × 8'2"2.49 m
- Closet, LED Lighting, Vinyl Floor
- Flat
- Living Room
- 27'4"8.33 m × 10'2"3.10 m
- Combined w/Kitchen, Picture Window, South View
- Flat
- Kitchen
- 27'4"8.33 m × 10'2"3.10 m
- Combined w/Living, B/I Bar, B/I Appliances
- Special Designation:
- Unknown
- Air Conditioning:
- Central Air
- Central Vacuum:
- No
- Seller Property Info Statement:
- No
- Laundry Access:
- Ensuite
- Condo Corporation Number:
- 3002
- Property Management Company:
- First Service Residential
- Date Listed:
- May 14, 2025
-
Photo 1 of 32
-
Photo 2 of 32
-
Photo 3 of 32
-
Photo 4 of 32
-
Photo 5 of 32
-
Photo 6 of 32
-
Photo 7 of 32
-
Photo 8 of 32
-
Photo 9 of 32
-
Photo 10 of 32
-
Photo 11 of 32
-
Photo 12 of 32
-
Photo 13 of 32
-
Photo 14 of 32
-
Photo 15 of 32
-
Photo 16 of 32
-
Photo 17 of 32
-
Photo 18 of 32
-
Photo 19 of 32
-
Photo 20 of 32
-
Photo 21 of 32
-
Photo 22 of 32
-
Photo 23 of 32
-
Photo 24 of 32
-
Photo 25 of 32
-
Photo 26 of 32
-
Photo 27 of 32
-
Photo 28 of 32
-
Photo 29 of 32
-
Photo 30 of 32
-
Photo 31 of 32
-
Photo 32 of 32
Larger map options:
Listed by HARVEY KALLES REAL ESTATE LTD.
Data was last updated June 1, 2025 at 02:15 PM (UTC)
Area Statistics
- Listings on market:
- 32
- Avg list price:
- $577,750
- Min list price:
- $382,000
- Max list price:
- $5,995,000
- Avg days on market:
- 35
- Min days on market:
- 3
- Max days on market:
- 349
These statistics are generated based on the current listing's property type
and located in
Humewood-Cedarvale. Average values are
derived using median calculations.

- OLENA FEOKTISTOVA
- 1867 Yonge Street, Suite 100, Toronto, ON M4S 1Y5
- 1 (647) 2943039
- olena@agentolena.com
This website may only be used by consumers that have a bona fide interest in the purchase, sale, or lease of real estate of the type being offered via the website.
The data relating to real estate on this website comes in part from the MLS® Reciprocity program of the PropTx MLS®. The data is deemed reliable but is not guaranteed to be accurate.
powered by myRealPage.com








