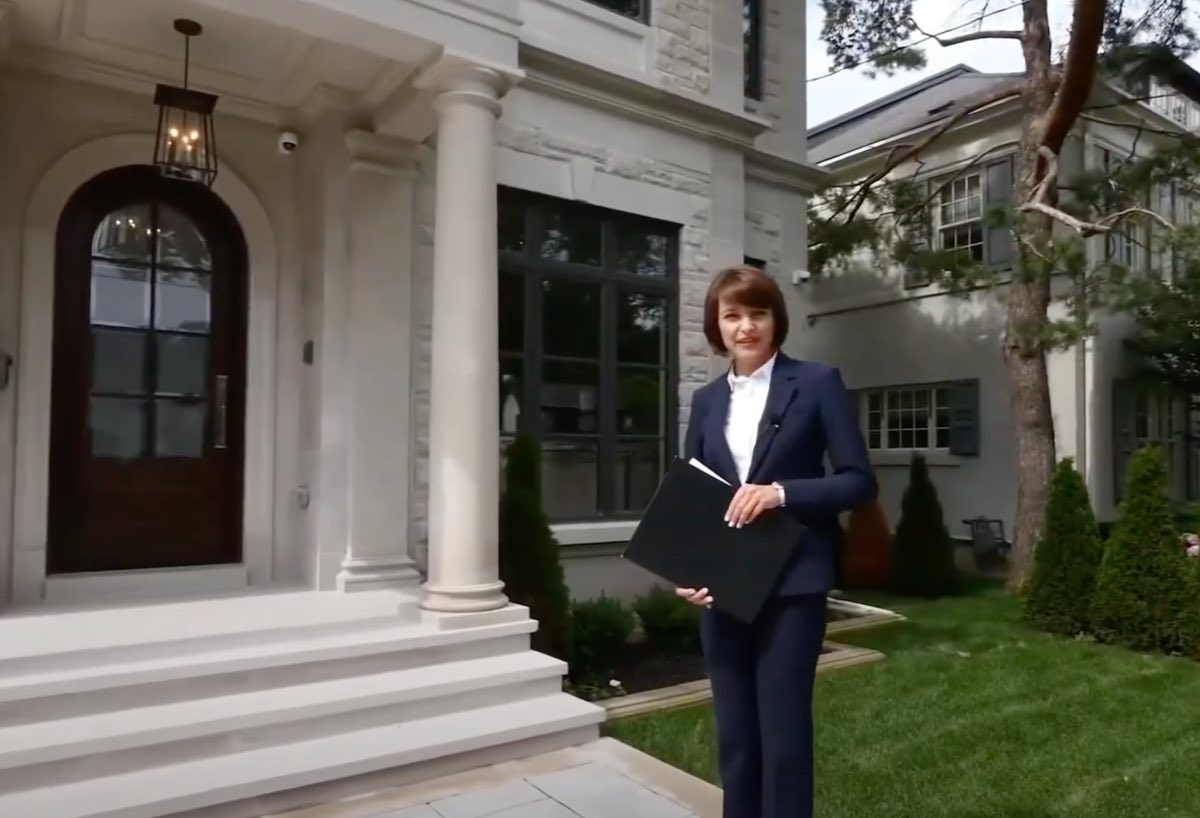210 500 St Clair Avenue W
Humewood-Cedarvale
Toronto
M6C 1A8
$620,000
Residential Condo & Other
beds: 1
baths: 1.0
- Status:
- Active
- Prop. Type:
- Residential Condo & Other
- MLS® Num:
- C12270410
- Bedrooms:
- 1
- Bathrooms:
- 1
- Photos (17)
- Schedule / Email
- Send listing
- Mortgage calculator
- Print listing
Schedule a viewing:
Cancel any time.
Rarely offered and highly sought after, 1 Bedroom 1 Bath at 500 St. Clair Ave w. Perfect open-concept layout with 10-foot ceilings and excellent natural light throughout. Incredible layouton this former model suite with design upgrades including granite countertops, crown moulding,Engineered hardwood light oak flooring, under-cabinet lighting, glass backsplash and so muchmore. The neighbourhood is vibrant, trendy, and walkable with weekly markets at Wychwood Barnsas well as countless restaurants, bakeries, and top tier icecream parlours "Booyah's" and"Dutch Dreams". Shoppers Drugmart within 100m of your door, 13 minute TTC ride to theFinancial District from your front door, surrounded by many parks and walking distance to theiconic Toronto landmark Casa Loma.Superb amenities include a 24-hour concierge, party room, theatre, sauna, gym, pool, terracewith BBQ and visitor parking. Owned with double bike rack.
- Property Type:
- Residential Condo & Other
- Property Sub Type:
- Condo Apartment
- Home Style:
- 1 Storey/Apt
- Approx. Age:
- 11-15
- Total Approx Floor Area:
- 600-699
- Exposure:
- South
- Bedrooms:
- 1
- Bathrooms:
- 1.0
- Kitchens:
- 1
- Bedrooms Above Grade:
- 1
- Kitchens Above Grade:
- 1
- Rooms Above Grade:
- 5
- Zoning:
- Single Family Residential
- Heating type:
- Forced Air
- Heating Fuel:
- Gas
- Storey:
- 2
- Balcony:
- None
- Basement:
- None
- Fireplace/Stove:
- No
- Garage:
- Underground
- Garage Spaces:
- 1.0
- Parking Type:
- Owned
- Parking Spaces:
- 0
- Total Parking Spaces:
- 1.0
- Locker:
- None
- Family Room:
- No
- Possession Details:
- TBA
- HST Applicable To Sale Price:
- Included In
- Maintenance Fee:
- $659.78
- Maintenance fees include:
- Heat Included, Water Included, CAC Included, Building Insurance Included
- Taxes:
- $2,747 / 2024
- Assessment:
- $- / -
- Toronto C03
- Humewood-Cedarvale
- Toronto
- Carpet Free
- Restricted
- Stainless Steel Fridge, Stove, Microwave, Dishwasher, Stacked Washer Dryer, LightFixtures, Window Coverings
- Brick
- Yes
- City
- Floor
- Type
- Size
- Other
- Main
- Kitchen
- 10'5"3.18 m × 8'1"2.46 m
- Backsplash, Carpet Free, Open Concept
- Main
- Dining Room
- 10'10"3.30 m × 9'8"2.95 m
- Open Concept, Combined w/Living, Hardwood Floor
- Main
- Living Room
- 12'2"3.71 m × 11'5"3.48 m
- Window, Combined w/Dining, Hardwood Floor
- Main
- Primary Bedroom
- 16'10¾"5.15 m × 10'4"3.15 m
- Hardwood Floor, Window, Closet
- Floor
- Ensuite
- Pieces
- Other
- Main
- No
- 4
- 5'5¾" x 7'7¾" 4 Pc Bath, Tile Floor
- Special Designation:
- Unknown
- Air Conditioning:
- Central Air
- Central Vacuum:
- No
- Seller Property Info Statement:
- No
- Laundry Access:
- In-Suite Laundry
- Laundry Level:
- Main Level
- Condo Corporation Number:
- 2088
- Property Management Company:
- Oben PM
- Date Listed:
- Jul 08, 2025
Virtual Tour
Larger map options:
Listed by EXP REALTY
Data was last updated July 9, 2025 at 04:15 PM (UTC)
Area Statistics
- Listings on market:
- 30
- Avg list price:
- $559,750
- Min list price:
- $399,000
- Max list price:
- $4,999,999
- Avg days on market:
- 33
- Min days on market:
- 1
- Max days on market:
- 387
These statistics are generated based on the current listing's property type
and located in
Humewood-Cedarvale. Average values are
derived using median calculations.

- OLENA FEOKTISTOVA
- 1867 Yonge Street, Suite 100, Toronto, ON M4S 1Y5
- 1 (647) 2943039
- olena@agentolena.com
This website may only be used by consumers that have a bona fide interest in the purchase, sale, or lease of real estate of the type being offered via the website.
The data relating to real estate on this website comes in part from the MLS® Reciprocity program of the PropTx MLS®. The data is deemed reliable but is not guaranteed to be accurate.
powered by myRealPage.com








