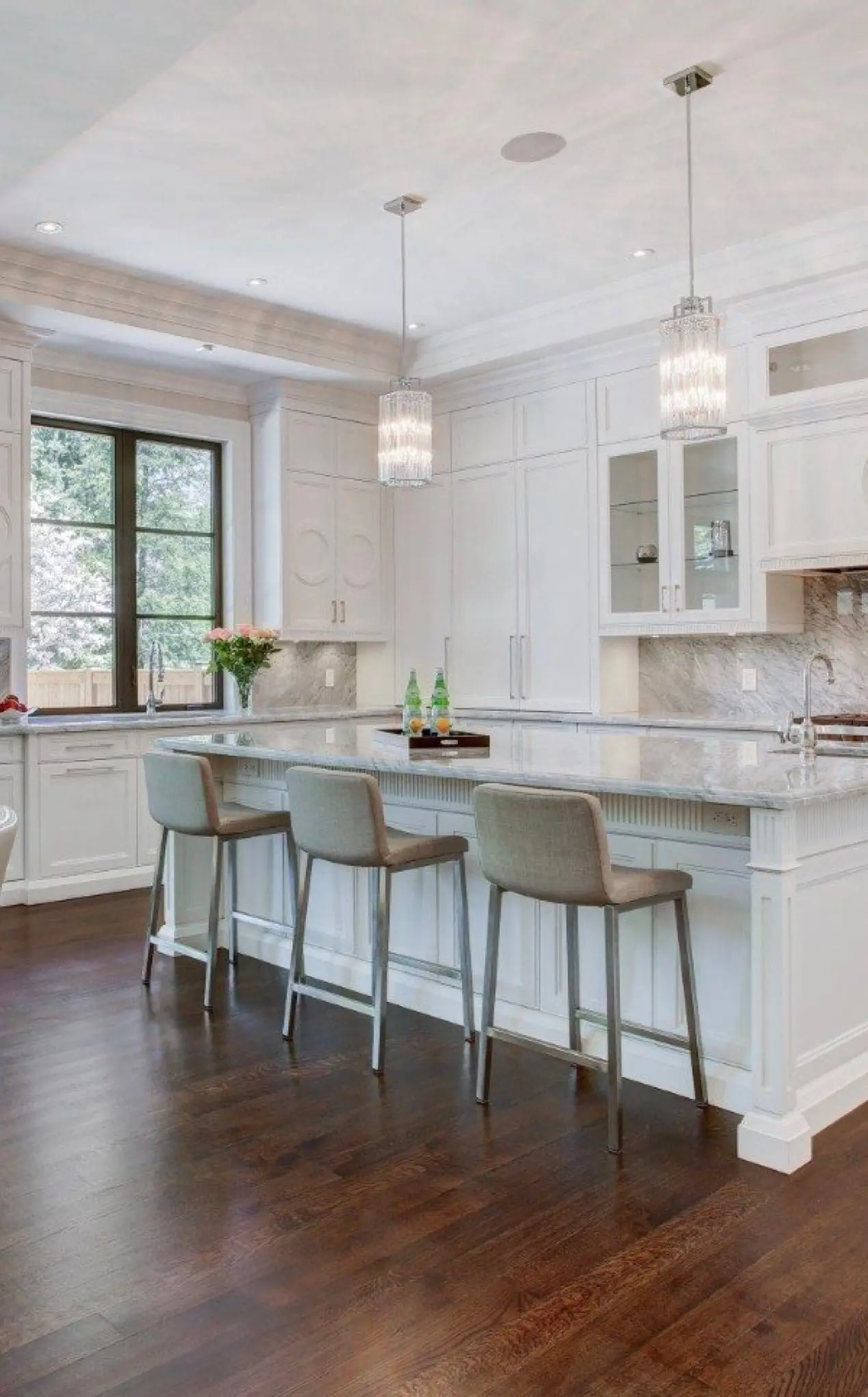35 Pinewood Avenue
Humewood-Cedarvale
Toronto
M6C 2V2
$1,900,000
Residential Freehold
beds: 7+2
baths: 6.0
- Status:
- Active
- Prop. Type:
- Residential Freehold
- MLS® Num:
- C12309106
- Bedrooms:
- 7+2
- Bathrooms:
- 6
- Photos (29)
- Schedule / Email
- Send listing
- Mortgage calculator
- Print listing
Schedule a viewing:
Cancel any time.
Welcome to 35 Pinewood Ave., where size and flexibility meet one of the most sought-after pockets in the city. Set on a wide, deep lot with an oversized garage, this home offers serious square footage with a layout full of potential. In the basement, you'll find two separate rental suites (a studio and a two-bedroom) - ideal for multi-generational living or added income. The rest of the house? Ready to be reimagined. Whether you're dreaming of a renovation or just need the space to grow - 35 Pinewood gives you the room to do it. There's also a large detached garage out back- offering even more space to work with, however you see fit. Located on a quiet street in Humewood, you're steps to St. Clair West, top schools, Cedarvale Park, Wychwood, and the subway. Big home, big lot, big potential - in a neighbourhood that keeps getting better!
- Property Type:
- Residential Freehold
- Property Sub Type:
- Multiplex
- Home Style:
- 3-Storey
- Total Approx Floor Area:
- 2500-3000
- Lot Depth:
- 146'5"44.6 m
- Lot Frontage:
- 30'9.14 m
- Direction Faces:
- East
- Bedrooms:
- 7+2
- Bathrooms:
- 6.0
- Water supply:
- Municipal
- Kitchens:
- 3
- Bedrooms Above Grade:
- 7
- Bedrooms Below Grade:
- 2
- Kitchens Above Grade:
- 3
- Rooms Above Grade:
- 14
- Zoning:
- RM(f12;u2;d0.8*252)
- Heating type:
- Radiant
- Heating Fuel:
- Gas
- Foundation:
- Brick, Concrete
- Roof:
- Other
- Basement:
- Apartment, Finished with Walk-Out
- Fireplace/Stove:
- No
- Garage:
- Detached
- Garage Spaces:
- 2.0
- Parking Features:
- Available, Tandem
- Parking Spaces:
- 4
- Total Parking Spaces:
- 6.0
- Family Room:
- Yes
- Possession Details:
- 60 days notice
- Pool:
- None
- HST Applicable To Sale Price:
- Included In
- Taxes:
- $9,659.85 / 2025
- Assessment:
- $- / -
- Toronto
- Toronto C03
- Humewood-Cedarvale
- Accessory Apartment, Carpet Free
- All appliances, light fixtures, and window coverings
- Brick
- Floor
- Type
- Size
- Other
- Ground
- Bedroom
- 12'6"3.81 m × 7'8½"2.35 m
- Closet
- Ground
- Dining Room
- 13'3.96 m × 10'7"3.23 m
- Hardwood Floor
- Ground
- Family Room
- 22'1"6.73 m × 17'10"5.44 m
- Hardwood Floor
- Ground
- Kitchen
- 9'10"3.00 m × 9'8"2.95 m
- Hardwood Floor
- Ground
- Foyer
- 6'2"1.88 m × 4'7⅛"1.40 m
- Hardwood Floor
- Second
- Primary Bedroom
- 21'7"6.58 m × 20'9¼"6.33 m
- Walk-In Closet(s)
- Second
- Bedroom 2
- 20'6"6.25 m × 17'10"5.44 m
- Closet
- Second
- Bedroom 3
- 14'1"4.29 m × 9'8½"2.96 m
- Closet
- Basement
- Bedroom 4
- 10'11"3.33 m × 10'5"3.18 m
- Window
- Basement
- Bedroom 5
- 11'3.35 m × 7'8½"2.35 m
- Window
- Basement
- Kitchen
- 14'2"4.32 m × 4'11"1.50 m
- Combined w/Dining
- Basement
- Living Room
- 15'11¾"4.87 m × 14'2"4.32 m
- Window
- Third
- Recreation
- 36'5"11.10 m × 11'11"3.63 m
- Hardwood Floor
- Third
- Bedroom
- 12'6"3.81 m × 11'8½"3.57 m
- Hardwood Floor
- Basement
- Other
- 17'10"5.44 m × 17'5.18 m
- Separate Room
- Basement
- Kitchen
- 19'8"5.99 m × 14'2"4.32 m
- Combined w/Family
- Basement
- Laundry
- 9'5¾"2.89 m × 5'1"1.55 m
- Concrete Floor
- Special Designation:
- Unknown
- Sewers:
- Sewer
- Air Conditioning:
- Wall Unit(s)
- Central Vacuum:
- No
- Seller Property Info Statement:
- No
- Date Listed:
- Jul 26, 2025
-
Photo 1 of 29
-
Photo 2 of 29
-
Photo 3 of 29
-
Photo 4 of 29
-
Photo 5 of 29
-
Photo 6 of 29
-
Photo 7 of 29
-
Photo 8 of 29
-
Photo 9 of 29
-
Photo 10 of 29
-
Photo 11 of 29
-
Photo 12 of 29
-
Photo 13 of 29
-
Photo 14 of 29
-
Photo 15 of 29
-
Photo 16 of 29
-
Photo 17 of 29
-
Photo 18 of 29
-
Photo 19 of 29
-
Photo 20 of 29
-
Photo 21 of 29
-
Photo 22 of 29
-
Photo 23 of 29
-
Photo 24 of 29
-
Photo 25 of 29
-
Photo 26 of 29
-
Photo 27 of 29
-
Photo 28 of 29
-
Photo 29 of 29
Larger map options:
Listed by PROPERTY.CA INC.
Data was last updated December 31, 2025 at 06:15 AM (UTC)

- OLENA FEOKTISTOVA
- 1867 Yonge Street, Suite 100, Toronto, ON M4S 1Y5
- 1 (647) 2943039
- olena@agentolena.com
This website may only be used by consumers that have a bona fide interest in the purchase, sale, or lease of real estate of the type being offered via the website.
The data relating to real estate on this website comes in part from the MLS® Reciprocity program of the PropTx MLS®. The data is deemed reliable but is not guaranteed to be accurate.
powered by myRealPage.com






