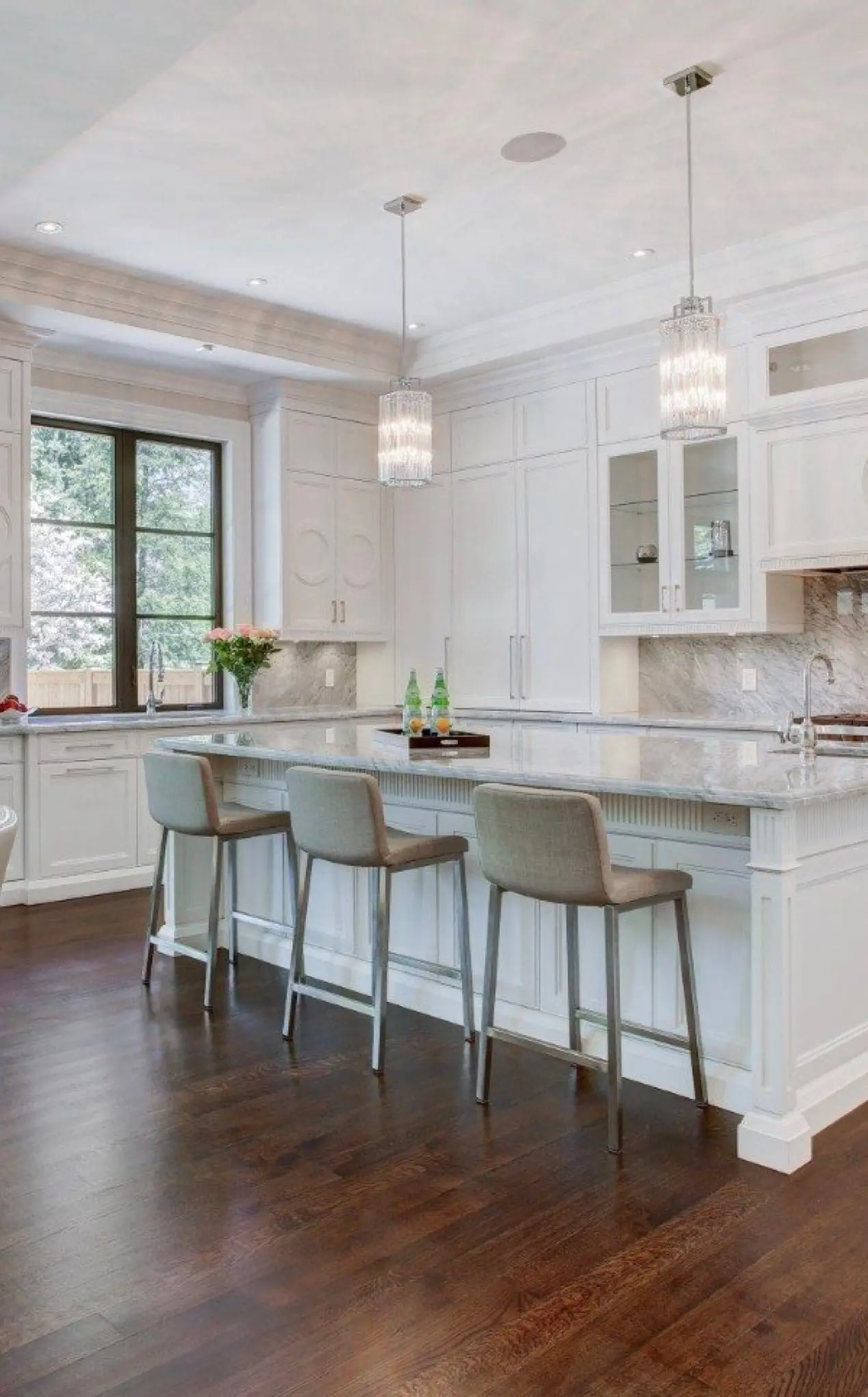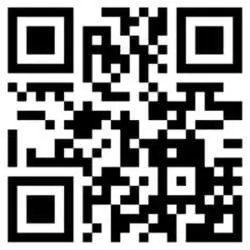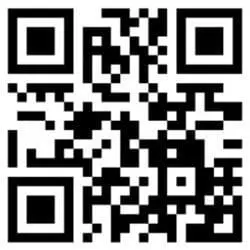9 Lynwood Avenue
Casa Loma
Toronto
M4V 1K3
$4,295,000
Residential Freehold
beds: 4+1
baths: 5.0
- Status:
- Active
- Prop. Type:
- Residential Freehold
- MLS® Num:
- C12413480
- Bedrooms:
- 4+1
- Bathrooms:
- 5
- Photos (42)
- Schedule / Email
- Send listing
- Mortgage calculator
- Print listing
Schedule a viewing:
Cancel any time.
Imagine coming home every day to this classic red brick Toronto home w/ phenomenal street presence where timeless design meets modern family living. At 9 Lynwood, every detail has been carefully considered for a residence that is both sophisticated & practical. The custom-built front mudrm sets the stage, providing the perfect landing spot for backpacks, boots, & muddy paws w/ wonderful heated floors. From there, a light-filled foyer w/original Arts & Crafts details thoughtfully blend w/ contemporary touches incl. a gas f/pl, & built-in bench offers a warm spot to arrive. The main floor is an entertainer's dream w/ ~1,400 sq ft & a double sized living rm w/beamed ceilings, wood-burning fireplace, & custom wet bar that flows seamlessly into the dining rm that easily accommodates large gatherings of 12 or more! Just behind is an amazing family rm - the perfect 'snug' room to enjoy TV w/ an abundance of light through the wall of windows & skylight above. At the heart of the home, the Chef's kitchen designed by Tara Fingold Interiors & built by Troke Construction features an oversized island, built-in breakfast nook, & top-of-the-line appliances. Sliding doors open to a private backyard oasis w/IPE decking, firepit, & a 17' Hydropool swim spa & hot tub, creating the ultimate all-season retreat. Upstairs, the 2nd flr offers 3 generous bedrms (one w/ensuite), a stylish 4-piece bath, & a flexible family rm plus office - ideal for teens & work-from-home. The 3rd fl. is a private sanctuary, w/a sunlit primary suite w/ a gas f/pl, walk-in closet, & spa-like marble ensuite w/steam shower & soaker tub, plus a separate office w/treetop views. Equally impressive L.L. w/above-grade windows, lg rec rm, guest/nanny suite + 3-piece bath & extensive storage. Fab 33'x132' lot w/4,400+ Sq. Ft. of finished living space, this exceptional hm is just steps to top-rated schools & the best of city living. This home is true perfection, nestled in Prime South Hill - not to be missed!
- Property Type:
- Residential Freehold
- Property Sub Type:
- Detached
- Home Style:
- 3-Storey
- Total Approx Floor Area:
- 3000-3500
- Lot Depth:
- 132'40.2 m
- Lot Frontage:
- 33'10.1 m
- Direction Faces:
- South
- Bedrooms:
- 4+1
- Bathrooms:
- 5.0
- Water supply:
- Municipal
- Kitchens:
- 1
- Bedrooms Above Grade:
- 4
- Bedrooms Below Grade:
- 1
- Kitchens Above Grade:
- 1
- Rooms Above Grade:
- 10
- Rooms Below Grade:
- 2
- Heating type:
- Water
- Heating Fuel:
- Gas
- Foundation:
- Concrete Block, Brick
- Roof:
- Asphalt Shingle
- Basement:
- Finished
- Fireplace/Stove:
- Yes
- Garage:
- Attached
- Garage Spaces:
- 1.0
- Parking Features:
- Mutual
- Parking Spaces:
- 1
- Total Parking Spaces:
- 2.0
- Family Room:
- Yes
- Possession Details:
- TBD
- Pool:
- None
- Link:
- No
- HST Applicable To Sale Price:
- Included In
- Taxes:
- $17,072.53 / 2025
- Assessment:
- $- / -
- Toronto
- Toronto C02
- Casa Loma
- None
- See Schedule B
- See Schedule B
- Brick
- Floor
- Type
- Size
- Other
- Main
- Foyer
- 12'2"3.71 m × 11'1"3.38 m
- Gas Fireplace, Closet, Beamed Ceilings
- Main
- Living Room
- 19'1"5.82 m × 13'6"4.11 m
- Hardwood Floor, Fireplace, Overlooks Dining
- Main
- Dining Room
- 16'9"5.11 m × 12'7"3.84 m
- Hardwood Floor, Open Concept, Beamed Ceilings
- Main
- Kitchen
- 20'6.10 m × 11'5"3.48 m
- Eat-in Kitchen, Stone Counters, W/O To Yard
- Main
- Family Room
- 12'4"3.76 m × 10'2"3.10 m
- Hardwood Floor, Skylight, B/I Shelves
- Second
- Family Room
- 15'3"4.65 m × 11'4"3.45 m
- Hardwood Floor, Fireplace, B/I Desk
- Second
- Bedroom 2
- 14'1"4.29 m × 12'7"3.84 m
- Hardwood Floor, Closet, 3 Pc Ensuite
- Second
- Bedroom 3
- 12'3"3.73 m × 11'8"3.56 m
- Hardwood Floor, Closet, Window
- Second
- Bedroom 4
- 14'4.27 m × 12'7"3.84 m
- Hardwood Floor, Closet, Window
- Third
- Primary Bedroom
- 25'2"7.67 m × 14'4"4.37 m
- Fireplace, Walk-In Closet(s), 4 Pc Ensuite
- Third
- Office
- 14'6"4.42 m × 10'11"3.33 m
- Hardwood Floor, Pot Lights, Closet
- Lower
- Recreation
- 19'4"5.89 m × 12'4"3.76 m
- Vinyl Floor, Pot Lights, Above Grade Window
- Lower
- Bedroom
- 14'6"4.42 m × 9'11"3.02 m
- Vinyl Floor, Walk-In Closet(s), Above Grade Window
- Lower
- Laundry
- 9'8"2.95 m × 4'6"1.37 m
- Vinyl Floor
- Special Designation:
- Unknown
- Sewers:
- Sewer
- Air Conditioning:
- Central Air
- Central Vacuum:
- No
- Seller Property Info Statement:
- No
- Date Listed:
- Sep 18, 2025
-
Photo 1 of 42
-
Photo 2 of 42
-
Photo 3 of 42
-
Photo 4 of 42
-
Photo 5 of 42
-
Photo 6 of 42
-
Photo 7 of 42
-
Photo 8 of 42
-
Photo 9 of 42
-
Photo 10 of 42
-
Photo 11 of 42
-
Photo 12 of 42
-
Photo 13 of 42
-
Photo 14 of 42
-
Photo 15 of 42
-
Photo 16 of 42
-
Photo 17 of 42
-
Photo 18 of 42
-
Photo 19 of 42
-
Photo 20 of 42
-
Photo 21 of 42
-
Photo 22 of 42
-
Photo 23 of 42
-
Photo 24 of 42
-
Photo 25 of 42
-
Photo 26 of 42
-
Photo 27 of 42
-
Photo 28 of 42
-
Photo 29 of 42
-
Photo 30 of 42
-
Photo 31 of 42
-
Photo 32 of 42
-
Photo 33 of 42
-
Photo 34 of 42
-
Photo 35 of 42
-
Photo 36 of 42
-
Photo 37 of 42
-
Photo 38 of 42
-
Photo 39 of 42
-
Photo 40 of 42
-
Photo 41 of 42
-
Photo 42 of 42
Larger map options:
Listed by ROYAL LEPAGE REAL ESTATE SERVICES OXLEY REAL ESTATE
Data was last updated December 11, 2025 at 10:15 PM (UTC)
Area Statistics
- Listings on market:
- 10
- Avg list price:
- $4,695,000
- Min list price:
- $1,149,000
- Max list price:
- $34,500,000
- Avg days on market:
- 68
- Min days on market:
- 24
- Max days on market:
- 184
These statistics are generated based on the current listing's property type
and located in
Casa Loma. Average values are
derived using median calculations. This data is not produced by the MLS® system.

- OLENA FEOKTISTOVA
- 1867 Yonge Street, Suite 100, Toronto, ON M4S 1Y5
- 1 (647) 2943039
- olena@agentolena.com
This website may only be used by consumers that have a bona fide interest in the purchase, sale, or lease of real estate of the type being offered via the website.
The data relating to real estate on this website comes in part from the MLS® Reciprocity program of the PropTx MLS®. The data is deemed reliable but is not guaranteed to be accurate.
powered by myRealPage.com






