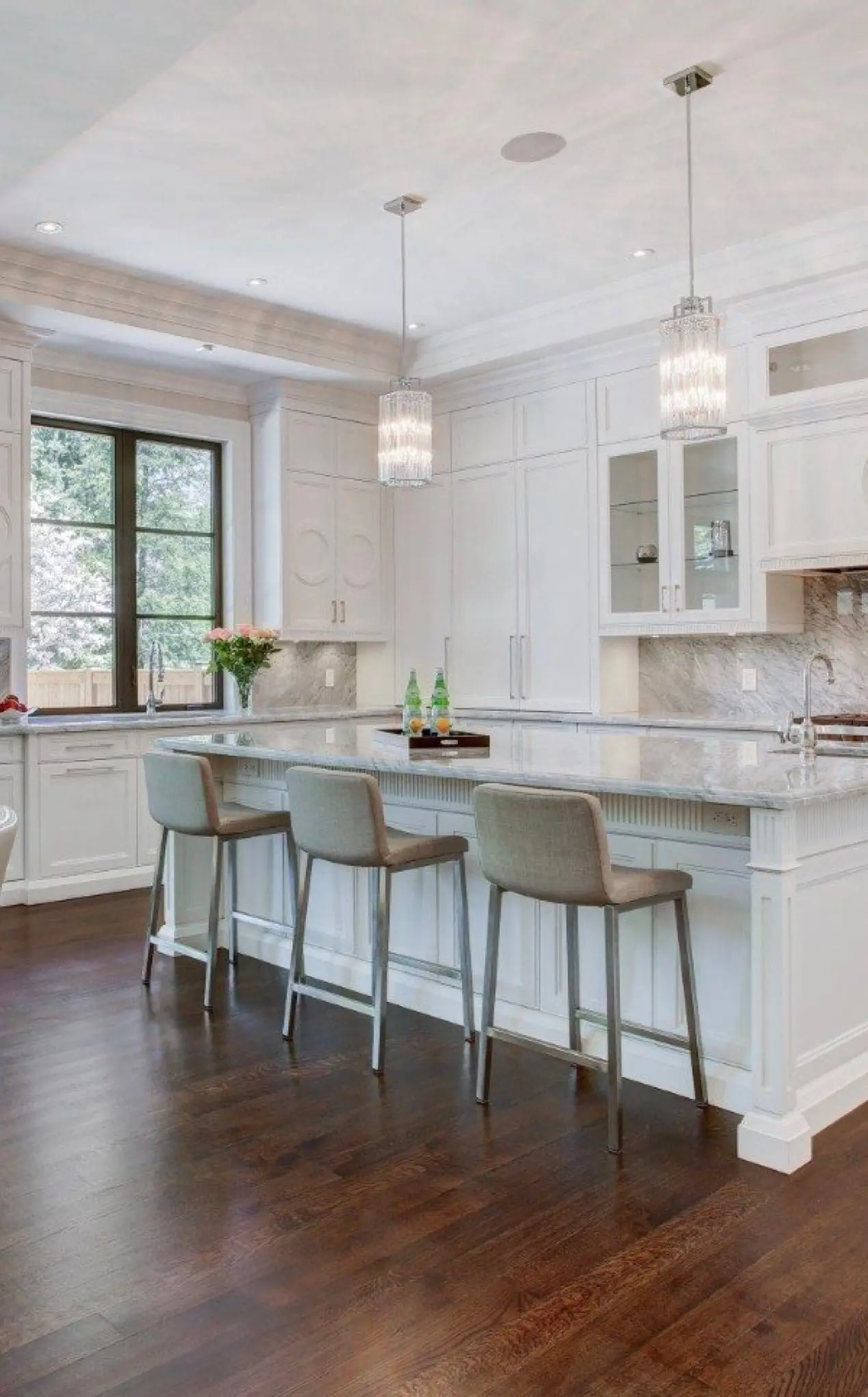7 Mulberry Crescent
Oakwood Village
Toronto
M6C 1N4
$874,000
Residential Freehold
beds: 1+2
baths: 2.0
- Status:
- Active
- Prop. Type:
- Residential Freehold
- MLS® Num:
- C12487475
- Bedrooms:
- 1+2
- Bathrooms:
- 2
- Photos (21)
- Schedule / Email
- Send listing
- Mortgage calculator
- Print listing
Schedule a viewing:
Cancel any time.
Attention all builders, renovators, house flippers and first time home buyers! Bright & clean renovated bungalow. Located in the desirable area surrounded by parks, excellent schools, shopping, restaurants, community centres & transit. Walking distance to St. Clair Ave West, Wychwood Barns, Eglinton LRT, Oakwood Village & Cedarvale Ravine. Area schools include St Michael's College, Leo Baeck, J.R Wilcox. Be apart of this young & thriving community. The house sits on a 25.03 x 105.14 lot & is located on a quiet cul de sac where kids can play safely & neighbours look out for each other. This bungalow has been renovated with a new kitchen. It's bright and cheerful with new light fixtures throughout. This home has an extra long paved private driveway, leading to a solid brick double garage. It features 1" + 2 bedrooms, 2 bathrooms, fully finished basement with a separate entrance & a rough-in kitchen & a 4 piece bathroom. This house has plenty of storage on both floors. It's literally move-in & enjoy and is a great alternative to condo & has options for end users, investors or builders/ renovators. Permit ready plans. Passed Committee of Adjustments to build 3000 sq ft above ground 4 (+1) bedrooms & 4 (+1) bathrooms house with integrated garage.
- Property Type:
- Residential Freehold
- Property Sub Type:
- Detached
- Home Style:
- Bungalow
- Total Approx Floor Area:
- 700-1100
- Lot Depth:
- 105'2"32 m
- Lot Frontage:
- 25'7.63 m
- Direction Faces:
- North
- Bedrooms:
- 1+2
- Bathrooms:
- 2.0
- Water supply:
- Municipal
- Kitchens:
- 2
- Kitchens in Basement:
- 1
- Bedrooms Above Grade:
- 1
- Bedrooms Below Grade:
- 2
- Kitchens Above Grade:
- 1
- Rooms Above Grade:
- 4
- Rooms Below Grade:
- 3
- Heating type:
- Forced Air
- Heating Fuel:
- Gas
- Foundation:
- Unknown
- Roof:
- Unknown
- Basement:
- Separate Entrance, Finished
- Fireplace/Stove:
- No
- Garage:
- Detached
- Garage Spaces:
- 2.0
- Parking Features:
- Available
- Parking Spaces:
- 4
- Total Parking Spaces:
- 6.0
- Family Room:
- Yes
- Possession Details:
- TBA
- Pool:
- None
- Link:
- No
- HST Applicable To Sale Price:
- Not Subject to HST
- Taxes:
- $4,871.4 / 2025
- Assessment:
- $- / -
- Toronto
- Toronto C03
- Oakwood Village
- Other
- Brick
- Floor
- Type
- Size
- Other
- Main
- Living Room
- 11'1"3.38 m × 10'1¼"3.08 m
- Combined w/Dining, Large Window
- Main
- Dining Room
- 10'1¼"3.08 m × 8'1¼"2.47 m
- Combined w/Living, Hardwood Floor
- Main
- Kitchen
- 11'2¼"3.41 m × 9'8½"2.96 m
- Open Concept, Eat-in Kitchen
- Main
- Primary Bedroom
- 11'8½"3.57 m × 11'1"3.38 m
- Hardwood Floor, Large Closet
- Lower
- Bedroom 2
- 11'7"3.53 m × 10'1¼"3.08 m
- Above Grade Window, Window
- Lower
- Sitting
- 17'1⅛"5.21 m × 6'1¼"1.86 m
- Lower
- Bedroom 3
- 11'1"3.38 m × 8'7"2.62 m
- Separate Room
- Special Designation:
- Unknown
- Sewers:
- Sewer
- Air Conditioning:
- Central Air
- Central Vacuum:
- No
- Seller Property Info Statement:
- No
- Date Listed:
- Oct 29, 2025
-
Photo 1 of 21
-
Photo 2 of 21
-
Photo 3 of 21
-
Photo 4 of 21
-
Photo 5 of 21
-
Photo 6 of 21
-
Photo 7 of 21
-
Photo 8 of 21
-
Photo 9 of 21
-
Photo 10 of 21
-
Photo 11 of 21
-
Photo 12 of 21
-
Photo 13 of 21
-
Photo 14 of 21
-
Photo 15 of 21
-
Photo 16 of 21
-
Photo 17 of 21
-
Photo 18 of 21
-
Photo 19 of 21
-
Photo 20 of 21
-
Photo 21 of 21
Larger map options:
Listed by HARVEY KALLES REAL ESTATE LTD.
Data was last updated December 15, 2025 at 12:15 PM (UTC)
Area Statistics
- Listings on market:
- 25
- Avg list price:
- $1,450,000
- Min list price:
- $599,000
- Max list price:
- $3,349,000
- Avg days on market:
- 33
- Min days on market:
- 3
- Max days on market:
- 116
These statistics are generated based on the current listing's property type
and located in
Oakwood Village. Average values are
derived using median calculations. This data is not produced by the MLS® system.

- OLENA FEOKTISTOVA
- 1867 Yonge Street, Suite 100, Toronto, ON M4S 1Y5
- 1 (647) 2943039
- olena@agentolena.com
This website may only be used by consumers that have a bona fide interest in the purchase, sale, or lease of real estate of the type being offered via the website.
The data relating to real estate on this website comes in part from the MLS® Reciprocity program of the PropTx MLS®. The data is deemed reliable but is not guaranteed to be accurate.
powered by myRealPage.com






