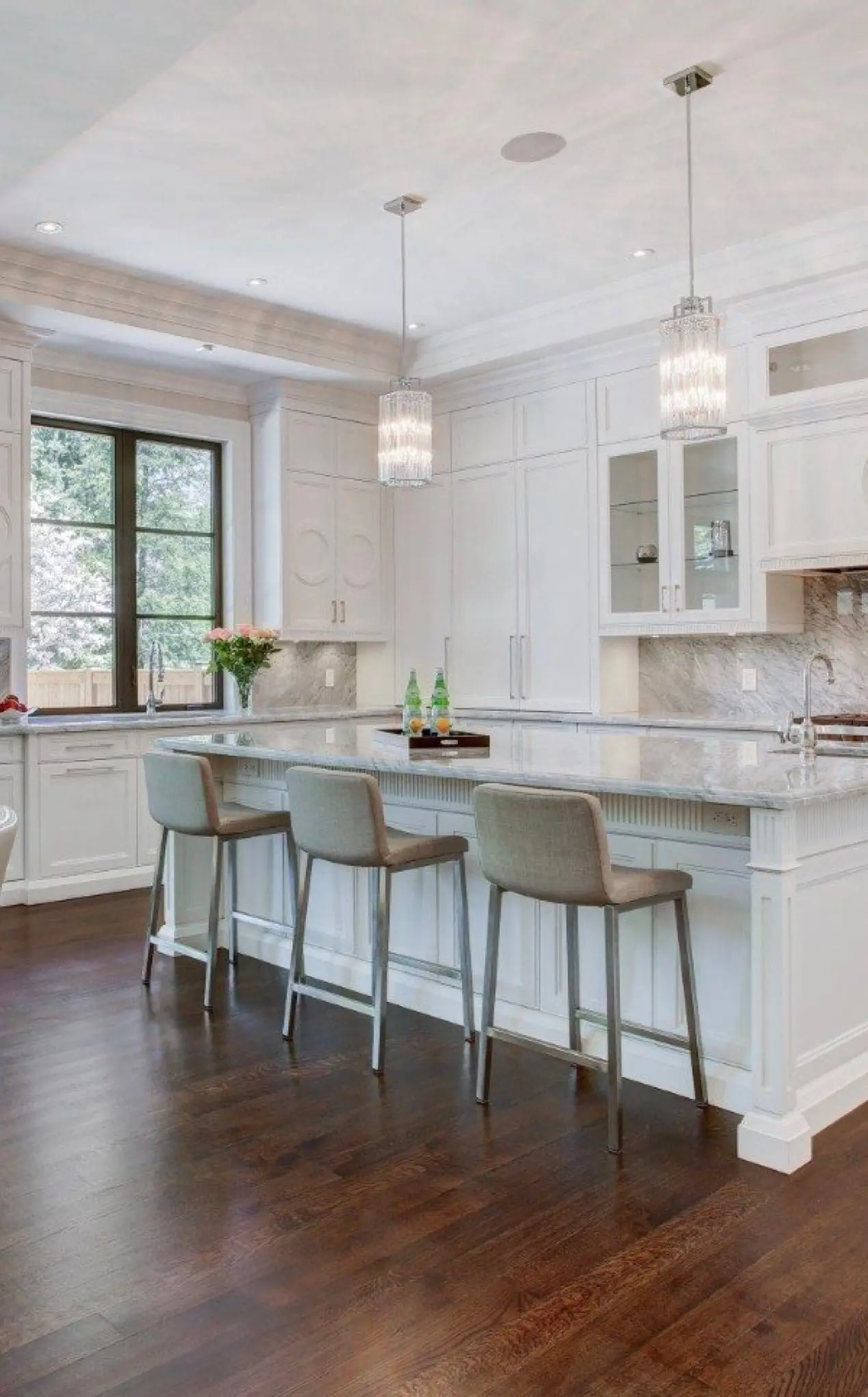1208 Avenue Road
Lawrence Park South
Toronto
M5N 2G4
$1,999,990
Residential Freehold
beds: 4+1
baths: 5.0
- Status:
- Active
- Prop. Type:
- Residential Freehold
- MLS® Num:
- C12487664
- Bedrooms:
- 4+1
- Bathrooms:
- 5
- Photos (45)
- Schedule / Email
- Send listing
- Mortgage calculator
- Print listing
Schedule a viewing:
Cancel any time.
Turnkey income opportunity! Two beautiful two bedroom rental units plus an additional basement 1-bedroom, 2-bath suite with strong rental income. Each upper unit offers 2 bedrooms, 1.5 baths, with stunning kitchens and large floor plans and upgraded finishes throughout. Lovely Balconies and Outdoor Space. Professionally landscaped with parking. All units currently tenanted with strong rental income. A/C Wall Units Only In Second Floor
- Property Type:
- Residential Freehold
- Property Sub Type:
- Duplex
- Property Attached:
- Yes
- Home Style:
- 2-Storey
- Approx. Age:
- 51-99
- Total Approx Floor Area:
- 2000-2500
- Lot Depth:
- 145'4"44.3 m
- Lot Frontage:
- 22'10¾"6.98 m
- Lot Details:
- 22.90 x 145.33 Feet (Irregular)
- Direction Faces:
- West
- Bedrooms:
- 4+1
- Bathrooms:
- 5.0
- Water supply:
- Municipal
- Kitchens:
- 3
- Kitchens in Basement:
- 1
- Bedrooms Above Grade:
- 4
- Bedrooms Below Grade:
- 1
- Kitchens Above Grade:
- 2
- # Main Level Bedrooms:
- 0
- # Main Level Bathrooms:
- 0
- Rooms Above Grade:
- 10
- Rooms Below Grade:
- 2
- Rooms:
- 10
- Heating type:
- Water
- Heating Fuel:
- Gas
- Foundation:
- Concrete Block
- Roof:
- Flat, Shingles
- Basement:
- Full
- Fireplace/Stove:
- Yes
- Garage:
- None
- Garage Spaces:
- 0.0
- Parking Features:
- Right Of Way
- Parking Spaces:
- 2
- Total Parking Spaces:
- 2.0
- Family Room:
- No
- Possession Details:
- 60-90
- Lot Irregularities:
- Irregular
- Pool:
- None
- HST Applicable To Sale Price:
- Included In
- Development Charges Paid:
- Unknown
- Taxes:
- $9,803.13 / 2025
- Assessment:
- $- / -
- Toronto
- Toronto C04
- Lawrence Park South
- Irregular Lot
- Other
- See Schedule B
- See Schedule B
- See Schedule B
- Brick
- Floor
- Type
- Size
- Other
- Ground
- Living Room
- 14'8"4.47 m × 13'10"4.22 m
- Hardwood Floor, Fireplace
- Ground
- Dining Room
- 18'2"5.54 m × 15'7"4.75 m
- Hardwood Floor
- Ground
- Kitchen
- 13'1½"4.00 m × 9'10"3.00 m
- Renovated, Eat-in Kitchen, Breakfast Bar
- Ground
- Primary Bedroom
- 12'8"3.86 m × 12'3.66 m
- Hardwood Floor
- Ground
- Bedroom 2
- 9'10"3.00 m × 9'2.74 m
- Hardwood Floor
- Second
- Living Room
- 14'8"4.47 m × 13'10"4.22 m
- Hardwood Floor, Fireplace
- Second
- Dining Room
- 15'7"4.75 m × 14'4"4.37 m
- Hardwood Floor
- Second
- Kitchen
- 13'1½"4.00 m × 9'10"3.00 m
- Renovated, Eat-in Kitchen, Breakfast Bar
- Second
- Primary Bedroom
- 12'8"3.86 m × 12'3.66 m
- Hardwood Floor
- Second
- Bedroom 2
- 9'10"3.00 m × 9'2.74 m
- Hardwood Floor
- Energy Certification:
- No
- Green Property Information Statement:
- No
- Special Designation:
- Unknown
- Sewers:
- Sewer
- Air Conditioning:
- Wall Unit(s)
- Central Vacuum:
- No
- Seller Property Info Statement:
- No
- Date Listed:
- Oct 29, 2025
-
1208 Avenue Road
-
1208 Avenue Road
-
1208 Avenue Road
-
1208 Avenue Road
-
1208 Avenue Road
-
1208 Avenue Road
-
1208 Avenue Road
-
1208 Avenue Road
-
1208 Avenue Road
-
1208 Avenue Road
-
1208 Avenue Road
-
1208 Avenue Road
-
1208 Avenue Road
-
1208 Avenue Road
-
1208 Avenue Road
-
1208 Avenue Road
-
1208 Avenue Road
-
1208 Avenue Road
-
1208 Avenue Road
-
1208 Avenue Road
-
1208 Avenue Road
-
1208 Avenue Road
-
1208 Avenue Road
-
1208 Avenue Road
-
1208 Avenue Road
-
1208 Avenue Road
-
1208 Avenue Road
-
1208 Avenue Road
-
1208 Avenue Road
-
1208 Avenue Road
-
1208 Avenue Road
-
1208 Avenue Road
-
1208 Avenue Road
-
1208 Avenue Road
-
1208 Avenue Road
-
1208 Avenue Road
-
1208 Avenue Road
-
1208 Avenue Road
-
1208 Avenue Road
-
1208 Avenue Road
-
1208 Avenue Road
-
1208 Avenue Road
-
1208 Avenue Road
-
1208 Avenue Road
-
1208 Avenue Road
Larger map options:
Listed by SAGE REAL ESTATE LIMITED
Data was last updated December 13, 2025 at 03:15 AM (UTC)

- OLENA FEOKTISTOVA
- 1867 Yonge Street, Suite 100, Toronto, ON M4S 1Y5
- 1 (647) 2943039
- olena@agentolena.com
This website may only be used by consumers that have a bona fide interest in the purchase, sale, or lease of real estate of the type being offered via the website.
The data relating to real estate on this website comes in part from the MLS® Reciprocity program of the PropTx MLS®. The data is deemed reliable but is not guaranteed to be accurate.
powered by myRealPage.com






