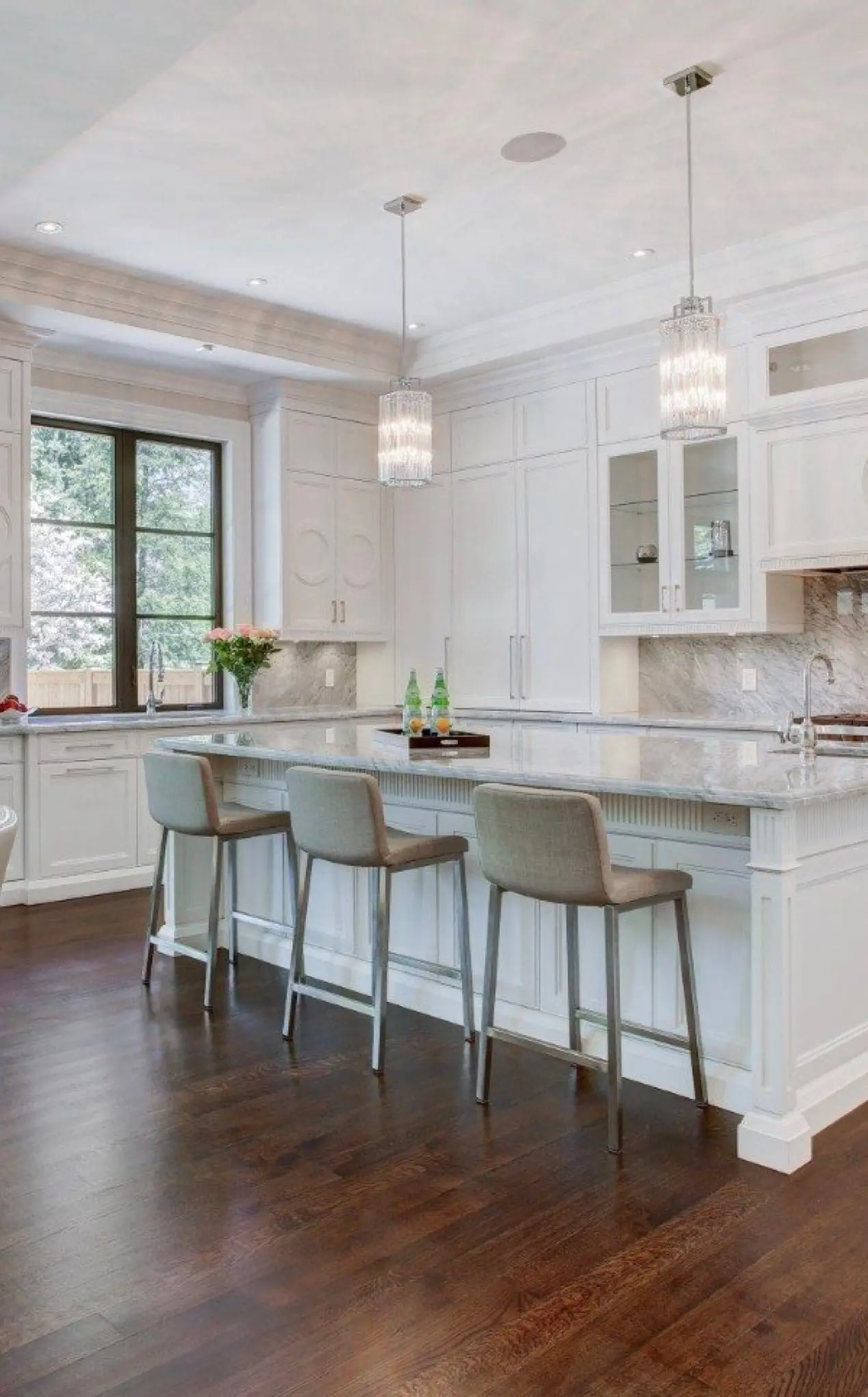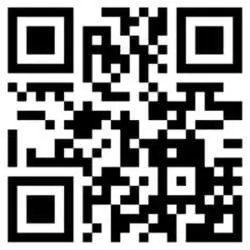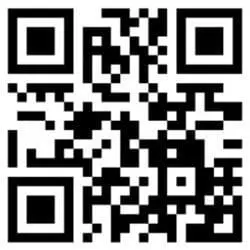22 Divadale Drive
Leaside
Toronto
M4G 2N9
$4,488,000
Residential Freehold
beds: 4+2
baths: 6.0
- Status:
- Active
- Prop. Type:
- Residential Freehold
- MLS® Num:
- C12513372
- Bedrooms:
- 4+2
- Bathrooms:
- 6
- Photos (49)
- Schedule / Email
- Send listing
- Mortgage calculator
- Print listing
Schedule a viewing:
Cancel any time.
Welcome to 22 Divadale, located in the most desirable, quite, highly accessible and private pockets of North Leaside! This is by far one of the most uniquely designed homes in Leaside, featuring a layout that blends flow, function, and style across over 4,800 sqft of luxurious living space and checking every box. The main floor features soaring 12 foot ceilings, a chef inspired kitchen with an oversized island that seats eight, top of the line Miele & Wolfe appliances, with walkout to a large deck perfect for entertaining featuring exterior sound system, exterior lighting and gas line BBQ. White oak hardwood floors and stairs and sleek glass railings run throughout. Second floor features primary bedroom with stunning 7 piece ensuite, with heated floors and a large walk in closet with a skyslight. Three oversized bedrooms each with direct access to a bathroom and large closets. A rarely offered two floor basement with tons of features including a theatre room, nanny suite, 5 and 4 piece bathrooms, radiant heated flooring, wine display, built in speakers, separate entrance, large windows with walk out and 12 foot ceilings. A rare double car garage, hard to find in Leaside, is complemented by a full snow melt system/radiant floor heating covering the driveway, front porch, steps, side path, backyard, and basement walkout and landing. Additional features include a Control4 smart home system, electric blinds, designer lighting with dimmers, exterior lighting, a sprinkler system, gas fireplaces, skylights, and laundry on two levels. Just steps from Bayview Avenue and Eglinton Avenue. Located minutes from the top schools in Toronto including Northlea Elementary and Middle School, Bessborough Drive Elementary and Middle School, Park Lane Public School and Leaside High School.
- Property Type:
- Residential Freehold
- Property Sub Type:
- Detached
- Home Style:
- 2-Storey
- Total Approx Floor Area:
- 3000-3500
- Lot Depth:
- 135'41.1 m
- Lot Frontage:
- 35'10.7 m
- Direction Faces:
- North
- Bedrooms:
- 4+2
- Bathrooms:
- 6.0
- Water supply:
- Municipal
- Kitchens:
- 1
- Bedrooms Above Grade:
- 4
- Bedrooms Below Grade:
- 2
- Kitchens Above Grade:
- 1
- Rooms Above Grade:
- 10
- Rooms Below Grade:
- 2
- Heating type:
- Forced Air
- Heating Fuel:
- Gas
- Foundation:
- Concrete
- Roof:
- Shingles
- Basement:
- Finished, Walk-Out
- Fireplace/Stove:
- Yes
- Garage:
- Attached
- Garage Spaces:
- 2.0
- Parking Features:
- Private
- Parking Spaces:
- 4
- Total Parking Spaces:
- 6.0
- Family Room:
- Yes
- Possession Details:
- TBA
- Pool:
- None
- Link:
- No
- HST Applicable To Sale Price:
- Included In
- Taxes:
- $16,258 / 2025
- Assessment:
- $- / -
- Toronto
- Toronto C11
- Leaside
- Carpet Free
- Miele induction Stove, Sub-Zero Fridge, Double Miele Oven, Miele Microwave, Miele Range Hood, Miele Dishwasher, Miele Washer, Miele Dryer, Samsung Washer and Samsung Dryer. All Electrical Light Fixtures and Electrical Blinds, sprinklers system, built-in speakers, Boiler, exterior lighting, outdoor sound system, iPad, Alarm, motion sensor with security camera.
- Brick
- Floor
- Type
- Size
- Other
- Main
- Foyer
- 8'6¾"2.61 m × 8'3"2.51 m
- Stone Floor, Large Closet
- Main
- Living Room
- 21'11"6.68 m × 21'9"6.63 m
- Hardwood Floor, 2 Way Fireplace, B/I Shelves
- Main
- Dining Room
- 21'9"6.63 m × 9'7"2.92 m
- Hardwood Floor, Combined w/Living, Fireplace
- Main
- Kitchen
- 24'4½"7.43 m × 10'3"3.12 m
- Hardwood Floor, B/I Appliances, W/O To Deck
- Main
- Family Room
- 24'4½"7.43 m × 16'3"4.95 m
- Hardwood Floor, B/I Shelves, Built-in Speakers
- Second
- Primary Bedroom
- 20'2½"6.16 m × 17'5"5.31 m
- Hardwood Floor, 7 Pc Ensuite, Walk-In Closet(s)
- Second
- Bedroom 2
- 15'3"4.65 m × 10'2"3.10 m
- Hardwood Floor, 5 Pc Ensuite, Large Closet
- Second
- Bedroom 3
- 18'7¼"5.67 m × 14'9"4.50 m
- Hardwood Floor, 5 Pc Ensuite, Large Closet
- Second
- Bedroom 4
- 14'2"4.32 m × 11'1"3.38 m
- Hardwood Floor, Walk-In Closet(s), 4 Pc Ensuite
- Basement
- Recreation
- 25'4"7.72 m × 15'8"4.78 m
- Heated Floor, W/O To Yard, 4 Pc Bath
- Basement
- Bedroom
- 10'6"3.20 m × 10'3"3.12 m
- Heated Floor, Double Closet, 4 Pc Ensuite
- Lower
- Media Room
- 17'1⅛"5.21 m × 16'10"5.13 m
- Broadloom, Built-in Speakers, Pot Lights
- Special Designation:
- Unknown
- Sewers:
- Sewer
- Air Conditioning:
- Central Air
- Central Vacuum:
- No
- Seller Property Info Statement:
- No
- Date Listed:
- Nov 05, 2025
-
Photo 1 of 49
-
Photo 2 of 49
-
Photo 3 of 49
-
Photo 4 of 49
-
Photo 5 of 49
-
Photo 6 of 49
-
Photo 7 of 49
-
Photo 8 of 49
-
Photo 9 of 49
-
Photo 10 of 49
-
Photo 11 of 49
-
Photo 12 of 49
-
Photo 13 of 49
-
Photo 14 of 49
-
Photo 15 of 49
-
Photo 16 of 49
-
Photo 17 of 49
-
Photo 18 of 49
-
Photo 19 of 49
-
Photo 20 of 49
-
Photo 21 of 49
-
Photo 22 of 49
-
Photo 23 of 49
-
Photo 24 of 49
-
Photo 25 of 49
-
Photo 26 of 49
-
Photo 27 of 49
-
Photo 28 of 49
-
Photo 29 of 49
-
Photo 30 of 49
-
Photo 31 of 49
-
Photo 32 of 49
-
Photo 33 of 49
-
Photo 34 of 49
-
Photo 35 of 49
-
Photo 36 of 49
-
Photo 37 of 49
-
Photo 38 of 49
-
Photo 39 of 49
-
Photo 40 of 49
-
Photo 41 of 49
-
Photo 42 of 49
-
Photo 43 of 49
-
Photo 44 of 49
-
Photo 45 of 49
-
Photo 46 of 49
-
Photo 47 of 49
-
Photo 48 of 49
-
Photo 49 of 49
Larger map options:
Listed by RE/MAX HALLMARK REALTY LTD. and FOREST HILL REAL ESTATE INC.
Data was last updated December 2, 2025 at 12:15 AM (UTC)
Area Statistics
- Listings on market:
- 27
- Avg list price:
- $3,488,000
- Min list price:
- $1,425,000
- Max list price:
- $6,398,000
- Avg days on market:
- 32
- Min days on market:
- 4
- Max days on market:
- 144
These statistics are generated based on the current listing's property type
and located in
Leaside. Average values are
derived using median calculations. This data is not produced by the MLS® system.

- OLENA FEOKTISTOVA
- 1867 Yonge Street, Suite 100, Toronto, ON M4S 1Y5
- 1 (647) 2943039
- olena@agentolena.com
This website may only be used by consumers that have a bona fide interest in the purchase, sale, or lease of real estate of the type being offered via the website.
The data relating to real estate on this website comes in part from the MLS® Reciprocity program of the PropTx MLS®. The data is deemed reliable but is not guaranteed to be accurate.
powered by myRealPage.com






