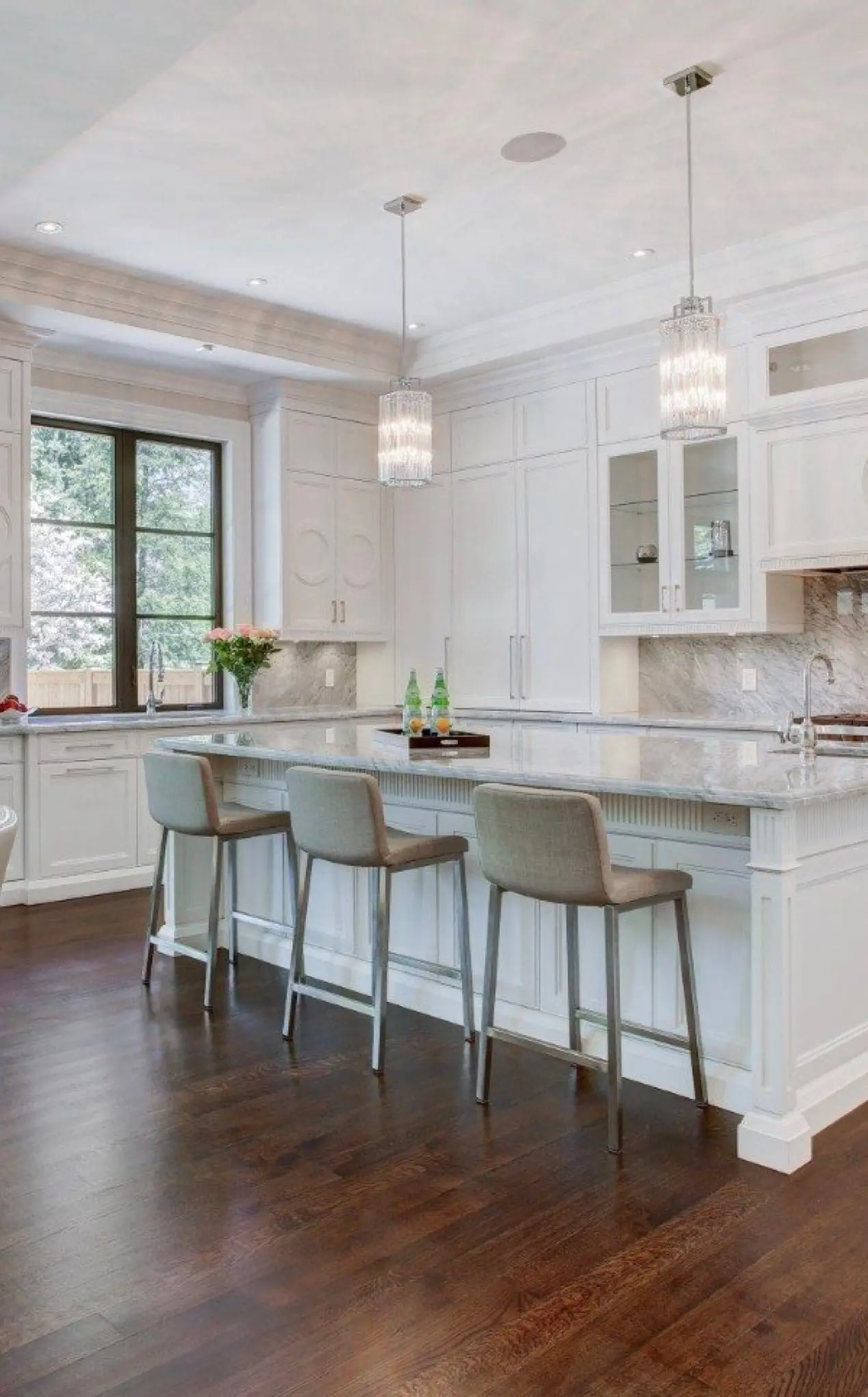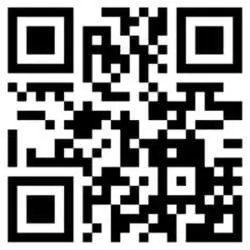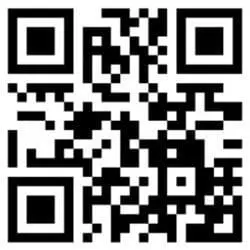181 Hillhurst Boulevard
Bedford Park-Nortown
Toronto
M5N 1P1
$3,749,000
Residential Freehold
beds: 4
baths: 3.0
- Status:
- Active
- Prop. Type:
- Residential Freehold
- MLS® Num:
- C12521438
- Bedrooms:
- 4
- Bathrooms:
- 3
- Photos (34)
- Schedule / Email
- Send listing
- Mortgage calculator
- Print listing
Schedule a viewing:
Cancel any time.
Charming Family Home in the Heart of Lytton Park Set on a sunny 50 x 133 ft south-facing lot, this warm and inviting four-bedroom, three-bathroom home is nestled in one of Toronto's most desirable neighbourhoods. Thoughtfully expanded with a Richard Wengle-designed addition (1999), it beautifully combines timeless character with understated elegance. Inside, arched entranceways, exposed brick, and three gas fireplaces lend warmth and personality throughout. The family room at the front of the home provides a comfortable space for everyday living, while the well-proportioned principal rooms are ideal for both entertaining and quiet evenings in. The backyard is a private retreat, featuring lush landscaping, an inground pool, and multiple areas to relax or entertain outdoors. From the inviting curb appeal to the thoughtful design and finishes, this home offers a rare balance of charm, comfort, and livability. Located just steps from top-rated schools, parks, Yonge Street shops, restaurants, and transit, this is an exceptional opportunity to live in one of the city's most coveted communities.
- Property Type:
- Residential Freehold
- Property Sub Type:
- Detached
- Home Style:
- 2-Storey
- Total Approx Floor Area:
- 3000-3500
- Lot Depth:
- 133'40.5 m
- Lot Frontage:
- 50'15.2 m
- Direction Faces:
- South
- Bedrooms:
- 4
- Bathrooms:
- 3.0
- Water supply:
- Municipal
- Kitchens:
- 1
- Bedrooms Above Grade:
- 4
- Kitchens Above Grade:
- 1
- Rooms Above Grade:
- 9
- Rooms Below Grade:
- 1
- Heating type:
- Forced Air
- Heating Fuel:
- Gas
- Foundation:
- Concrete Block
- Roof:
- Asphalt Shingle
- Basement:
- Finished
- Fireplace/Stove:
- Yes
- Garage:
- Detached
- Garage Spaces:
- 1.0
- Parking Features:
- Private Double
- Parking Spaces:
- 4
- Total Parking Spaces:
- 5.0
- Family Room:
- Yes
- Possession Details:
- TBD
- Pool:
- Inground
- Link:
- No
- HST Applicable To Sale Price:
- Included In
- Assessment Year:
- 2025
- Taxes:
- $16,665.32 / 2025
- Assessment:
- $- / 2025
- Toronto
- Toronto C04
- Bedford Park-Nortown
- None
- Rekki Tankless Hot Water Tank (Rental),
- SubZero fridge, Miele dishwasher, Dacor Dual range oven/stove, microwave, Samsung front load washer and dryer, Beachcomber hottub, all window coverings, all light fixtures, all broadloom where laid. built-in murphy bed in third bedroom.
- Chandelier in primary bedroom.
- Brick
- Floor
- Type
- Size
- Other
- Main
- Foyer
- 33'4"10.20 m × 5'6"1.68 m
- Vaulted Ceiling(s)
- Main
- Living Room
- 21'3"6.48 m × 12'8"3.86 m
- Hardwood Floor, Gas Fireplace, Pot Lights
- Main
- Family Room
- 14'10"4.52 m × 11'10½"3.62 m
- Hardwood Floor, B/I Bookcase, Pot Lights
- Main
- Dining Room
- 17'1"5.21 m × 11'6"3.51 m
- Hardwood Floor, W/O To Pool
- Main
- Kitchen
- 18'4"5.59 m × 9'9"2.97 m
- B/I Appliances, Pot Lights
- Main
- Breakfast
- 13'7"4.14 m × 13'3½"4.05 m
- Gas Fireplace, Pot Lights, W/O To Pool
- Second
- Primary Bedroom
- 17'3½"5.27 m × 13'6¼"4.12 m
- 4 Pc Ensuite, Hardwood Floor, Juliette Balcony
- Second
- Bedroom 2
- 14'8"4.47 m × 11'2¼"3.41 m
- Hardwood Floor, B/I Bookcase, Pot Lights
- Second
- Bedroom 3
- 12'2"3.71 m × 9'11"3.02 m
- Hardwood Floor, Pot Lights, Double Closet
- Second
- Bedroom 4
- 13'1"3.99 m × 11'8½"3.57 m
- Hardwood Floor, Pot Lights, Double Closet
- Lower
- Recreation
- 20'10"6.35 m × 11'11"3.63 m
- Hardwood Floor, Gas Fireplace, Above Grade Window
- Lower
- Laundry
- 11'7"3.53 m × 5'9"1.75 m
- Special Designation:
- Unknown
- Sewers:
- Sewer
- Air Conditioning:
- Central Air
- Central Vacuum:
- No
- Seller Property Info Statement:
- No
- Laundry Level:
- Lower Level
- Date Listed:
- Nov 07, 2025
-
Photo 1 of 34
-
Photo 2 of 34
-
Photo 3 of 34
-
Photo 4 of 34
-
Photo 5 of 34
-
Photo 6 of 34
-
Photo 7 of 34
-
Photo 8 of 34
-
Photo 9 of 34
-
Photo 10 of 34
-
Photo 11 of 34
-
Photo 12 of 34
-
Photo 13 of 34
-
Photo 14 of 34
-
Photo 15 of 34
-
Photo 16 of 34
-
Photo 17 of 34
-
Photo 18 of 34
-
Photo 19 of 34
-
Photo 20 of 34
-
Photo 21 of 34
-
Photo 22 of 34
-
Photo 23 of 34
-
Photo 24 of 34
-
Photo 25 of 34
-
Photo 26 of 34
-
Photo 27 of 34
-
Photo 28 of 34
-
Photo 29 of 34
-
Photo 30 of 34
-
Photo 31 of 34
-
Photo 32 of 34
-
Photo 33 of 34
-
Photo 34 of 34
Larger map options:
Listed by FOREST HILL REAL ESTATE INC.
Data was last updated December 1, 2025 at 04:15 AM (UTC)
Area Statistics
- Listings on market:
- 56
- Avg list price:
- $3,338,944
- Min list price:
- $1,098,000
- Max list price:
- $18,000,000
- Avg days on market:
- 43
- Min days on market:
- 1
- Max days on market:
- 305
These statistics are generated based on the current listing's property type
and located in
Bedford Park-Nortown. Average values are
derived using median calculations. This data is not produced by the MLS® system.

- OLENA FEOKTISTOVA
- 1867 Yonge Street, Suite 100, Toronto, ON M4S 1Y5
- 1 (647) 2943039
- olena@agentolena.com
This website may only be used by consumers that have a bona fide interest in the purchase, sale, or lease of real estate of the type being offered via the website.
The data relating to real estate on this website comes in part from the MLS® Reciprocity program of the PropTx MLS®. The data is deemed reliable but is not guaranteed to be accurate.
powered by myRealPage.com






