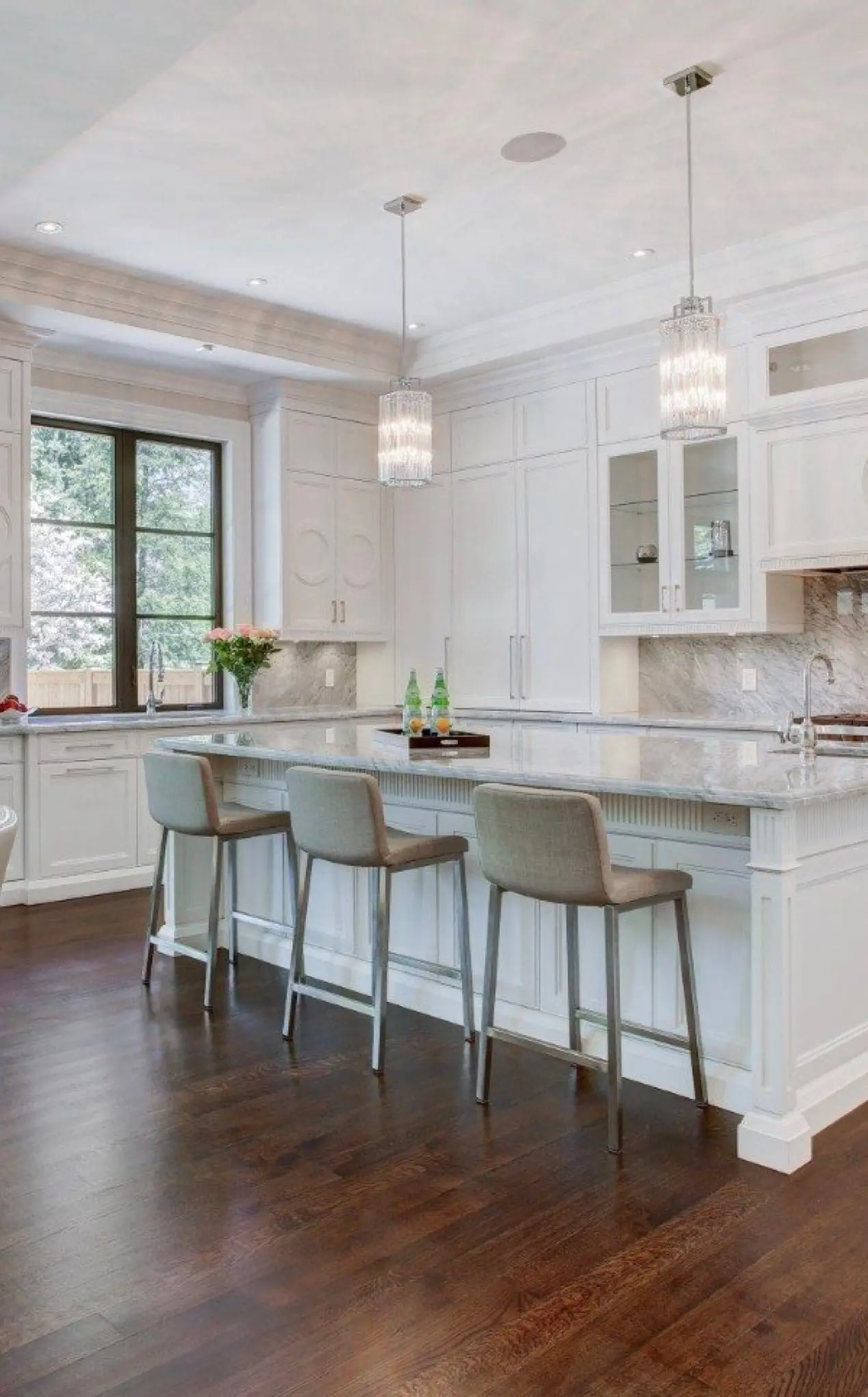36 Summerside Crescent
Hillcrest Village
Toronto
M2H 1X1
$1,388,000
Residential Freehold
beds: 3+1
baths: 2.0
- Status:
- Active
- Prop. Type:
- Residential Freehold
- MLS® Num:
- C12533584
- Bedrooms:
- 3+1
- Bathrooms:
- 2
- Photos (33)
- Schedule / Email
- Send listing
- Mortgage calculator
- Print listing
Schedule a viewing:
Cancel any time.
Elegantly renovated 3+1 bedroom detached bungalow in one of the most prestigious and family-friendly neighborhoods in North York. This stunning home showcases luxury finishes throughout, including a fully renovated main floor, basement, bathrooms, and driveway, along with a recently replaced roof for lasting quality. The bright, open-concept layout offers timeless style and functionality, while the beautifully finished basement with a separate entrance provides excellent potential for an in-law suite or additional income. Perfectly situated near top-ranked schools, this property offers unmatched convenience, just minutes from major highways, TTC subway stations, GO train stations, shopping malls, a variety of restaurants, and popular big box stores (IKEA, Canadian Tire, Loblaws, Metro, Food Basics, T&T Supermarket, and Costco)
- Property Type:
- Residential Freehold
- Property Sub Type:
- Detached
- Home Style:
- Bungalow
- Total Approx Floor Area:
- 700-1100
- Lot Depth:
- 120'36.6 m
- Lot Frontage:
- 50'15.2 m
- Direction Faces:
- North
- Bedrooms:
- 3+1
- Bathrooms:
- 2.0
- Water supply:
- Municipal
- Kitchens:
- 1
- Bedrooms Above Grade:
- 3
- Bedrooms Below Grade:
- 1
- Kitchens Above Grade:
- 1
- Rooms Above Grade:
- 6
- Rooms Below Grade:
- 3
- Heating type:
- Forced Air
- Heating Fuel:
- Gas
- Foundation:
- Unknown
- Roof:
- Unknown
- Basement:
- Separate Entrance
- Fireplace/Stove:
- No
- Garage:
- Attached
- Garage Spaces:
- 1.0
- Parking Features:
- Available
- Parking Spaces:
- 5
- Total Parking Spaces:
- 6.0
- Family Room:
- No
- Possession Details:
- TBD
- Pool:
- None
- Link:
- No
- HST Applicable To Sale Price:
- Included In
- Taxes:
- $7,385.51 / 2025
- Assessment:
- $- / -
- Toronto
- Toronto C15
- Hillcrest Village
- Fenced Yard, Hospital, Library, Park, Public Transit, School
- Carpet Free, Primary Bedroom - Main Floor, Water Heater Owned, Water Meter
- No Rental Items.
- Window coverings and brand new appliances (Fridge, Microwave, Dishwasher, Range Hood, Stove, Washer/Dryer). Serene private backyard, Front & side entrances, Upscale neighborhood, Large even shaped lot, New 5-car driveway, Attached garage, Storage shed, New roof.
- Furniture & Decorations.
- Brick
- Floor
- Type
- Size
- Other
- Main
- Living Room
- 9'6"2.90 m × 4'11"1.50 m
- Main
- Dining Room
- 9'6"2.90 m × 6'6"1.98 m
- Main
- Kitchen
- 7'1"2.16 m × 5'9"1.75 m
- Main
- Primary Bedroom
- 10'3"3.12 m × 4'10"1.47 m
- Main
- Bedroom 2
- 9'10"3.00 m × 8'2.44 m
- Main
- Bedroom 3
- 5'7"1.70 m × 4'3"1.30 m
- Basement
- Bedroom 4
- 9'2.74 m × 8'9"2.67 m
- Basement
- Recreation
- 13'11"4.24 m × 10'5"3.18 m
- Special Designation:
- Unknown
- Sewers:
- Sewer
- Air Conditioning:
- Central Air
- Central Vacuum:
- No
- Seller Property Info Statement:
- No
- Date Listed:
- Nov 11, 2025
-
Photo 1 of 33
-
Photo 2 of 33
-
Photo 3 of 33
-
Photo 4 of 33
-
Photo 5 of 33
-
Photo 6 of 33
-
Photo 7 of 33
-
Photo 8 of 33
-
Photo 9 of 33
-
Photo 10 of 33
-
Photo 11 of 33
-
Photo 12 of 33
-
Photo 13 of 33
-
Photo 14 of 33
-
Photo 15 of 33
-
Photo 16 of 33
-
Photo 17 of 33
-
Photo 18 of 33
-
Photo 19 of 33
-
Photo 20 of 33
-
Photo 21 of 33
-
Photo 22 of 33
-
Photo 23 of 33
-
Photo 24 of 33
-
Photo 25 of 33
-
Photo 26 of 33
-
Photo 27 of 33
-
Photo 28 of 33
-
Photo 29 of 33
-
Photo 30 of 33
-
Photo 31 of 33
-
Photo 32 of 33
-
Photo 33 of 33
Virtual Tour
Larger map options:
Listed by CENTURY 21 KENNECT REALTY
Data was last updated December 3, 2025 at 12:15 PM (UTC)
Area Statistics
- Listings on market:
- 13
- Avg list price:
- $1,540,000
- Min list price:
- $1,250,000
- Max list price:
- $3,298,880
- Avg days on market:
- 38
- Min days on market:
- 1
- Max days on market:
- 154
These statistics are generated based on the current listing's property type
and located in
Hillcrest Village. Average values are
derived using median calculations. This data is not produced by the MLS® system.

- OLENA FEOKTISTOVA
- 1867 Yonge Street, Suite 100, Toronto, ON M4S 1Y5
- 1 (647) 2943039
- olena@agentolena.com
This website may only be used by consumers that have a bona fide interest in the purchase, sale, or lease of real estate of the type being offered via the website.
The data relating to real estate on this website comes in part from the MLS® Reciprocity program of the PropTx MLS®. The data is deemed reliable but is not guaranteed to be accurate.
powered by myRealPage.com






