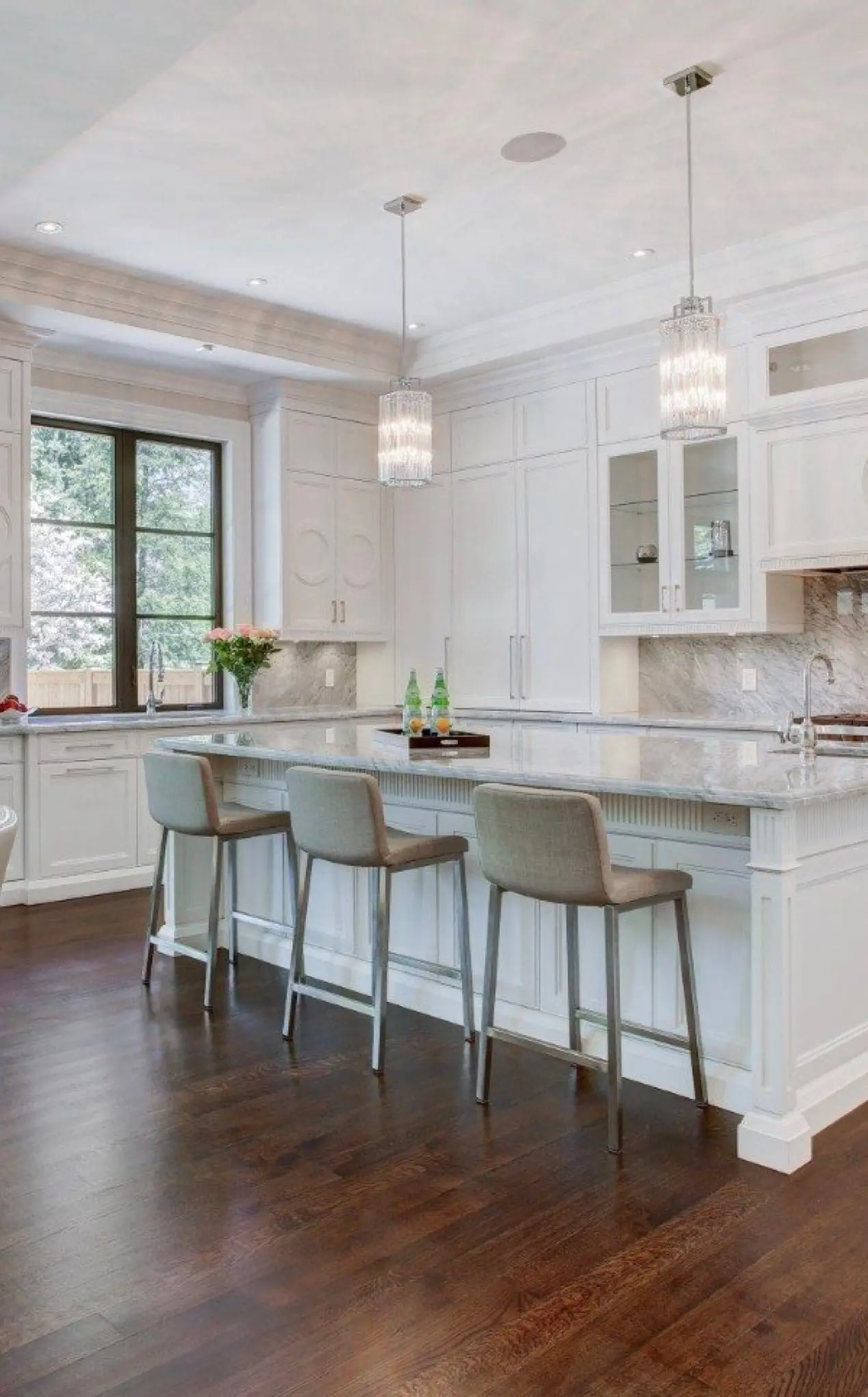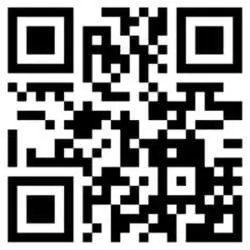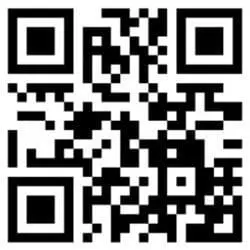2677A Bathurst Street
Bedford Park-Nortown
Toronto
M5N 1S6
$1,295,000
Residential Freehold
beds: 4
baths: 3.0
- Status:
- Active
- Prop. Type:
- Residential Freehold
- MLS® Num:
- C12574128
- Bedrooms:
- 4
- Bathrooms:
- 3
- Photos (20)
- Schedule / Email
- Send listing
- Mortgage calculator
- Print listing
Schedule a viewing:
Cancel any time.
Welcome to 2677A Bathurst St, a rare 3-storey townhome in an exclusive 9-home collection by Esquire Homes. This spacious 4-bedroom, 3-bathroom residence combines modern comfort with thoughtful design, offering exceptional value in a prime location. Featuring hardwood floors, stainless steel appliances, and a bright eat-in kitchen, the main level is perfect for everyday living and entertaining. The upper levels provide generous interior space, highlighted by a private 3rd-floor primary suite with its own sanctuary-like feel. Enjoy the convenience of garage parking and the comfort of quality craftsmanship throughout. A rare opportunity to own a stylish, well-built townhome with room for the whole family.Located in the heart of North Toronto, you're steps to shops, cafés, transit, top schools, synagogues, and parks. Quick access to Eglinton, the Allen, and the upcoming LRT makes commuting simple, while the vibrant Bathurst corridor offers everything you need within minutes.
- Property Type:
- Residential Freehold
- Property Sub Type:
- Att/Row/Townhouse
- Property Attached:
- Yes
- Home Style:
- 3-Storey
- Approx. Age:
- New
- Total Approx Floor Area:
- 1500-2000
- Lot Depth:
- 56'17.1 m
- Lot Frontage:
- 16'8¾"5.1 m
- Lot Details:
- 16.73 x 56.00 Feet
- Direction Faces:
- East
- Bedrooms:
- 4
- Bathrooms:
- 3.0
- Water supply:
- Municipal
- Kitchens:
- 1
- Bedrooms Above Grade:
- 4
- Kitchens Above Grade:
- 1
- # Main Level Bedrooms:
- 0
- # Main Level Bathrooms:
- 0
- Rooms Above Grade:
- 7
- Rooms:
- 7
- Heating type:
- Forced Air
- Heating Fuel:
- Gas
- Cooling:
- Yes
- New Construction:
- Yes
- Foundation:
- Unknown
- Roof:
- Unknown
- Basement:
- Unfinished
- Fireplace/Stove:
- No
- Attached Garage:
- Yes
- Garage:
- Built-In
- Garage Spaces:
- 1.0
- Parking Features:
- Private
- Parking Spaces:
- 1
- Total Parking Spaces:
- 2.0
- Family Room:
- No
- Possession Details:
- Immediate
- Pool:
- None
- HST Applicable To Sale Price:
- Included In
- Taxes:
- $3,366.78 / 2025
- Assessment:
- $- / -
- Toronto
- Toronto C04
- Bedford Park-Nortown
- Park, Public Transit
- Water Heater, Carpet Free
- Hot Water Tank
- All appliances currently situated at property, any remotes, any window coverings, any light fixtures
- Brick, Stone
- No
- Floor
- Type
- Size
- Other
- Ground
- Living Room
- 19'11"6.07 m × 11'6"3.51 m
- Combined w/Dining, Hardwood Floor, Picture Window
- Ground
- Dining Room
- 19'11"6.07 m × 11'6"3.51 m
- Combined w/Living, Hardwood Floor, Crown Moulding
- Ground
- Kitchen
- 16'4.88 m × 12'4"3.76 m
- Breakfast Area, Granite Counters, W/O To Deck
- Second
- Bedroom 4
- 16'4.88 m × 9'4"2.84 m
- Double Closet, Hardwood Floor
- Second
- Bedroom 3
- 16'4.88 m × 10'6"3.20 m
- 4 Pc Bath, Double Closet, Hardwood Floor
- Third
- Bedroom 2
- 16'4.88 m × 10'3"3.12 m
- W/W Closet, Hardwood Floor, Juliette Balcony
- Third
- Primary Bedroom
- 16'4.88 m × 10'9"3.28 m
- 4 Pc Ensuite, Walk-In Closet(s), Hardwood Floor
- Basement
- Other
- 12'6¾"3.83 m × 10'6"3.20 m
- Special Designation:
- Unknown
- Sewers:
- Sewer
- Air Conditioning:
- Other
- Central Vacuum:
- No
- Seller Property Info Statement:
- No
- Laundry Level:
- Upper Level
- Date Listed:
- Nov 25, 2025
-
Photo 1 of 20
-
Photo 2 of 20
-
Photo 3 of 20
-
Virtually Staged Living/Dining Room
-
Virtually Staged Kitchen
-
Photo 6 of 20
-
Photo 7 of 20
-
Virually Stages Eat-In Kitchen
-
Photo 9 of 20
-
Photo 10 of 20
-
Photo 11 of 20
-
Virtually Staged Bedroom
-
Virtually Staged Bedroom/Office
-
Photo 14 of 20
-
Photo 15 of 20
-
Photo 16 of 20
-
Virtually Staged Primary Bedroom
-
Photo 18 of 20
-
Photo 19 of 20
-
Photo 20 of 20
Larger map options:
Listed by HARVEY KALLES REAL ESTATE LTD.
Data was last updated January 8, 2026 at 01:15 PM (UTC)

- OLENA FEOKTISTOVA
- 1867 Yonge Street, Suite 100, Toronto, ON M4S 1Y5
- 1 (647) 2943039
- olena@agentolena.com
This website may only be used by consumers that have a bona fide interest in the purchase, sale, or lease of real estate of the type being offered via the website.
The data relating to real estate on this website comes in part from the MLS® Reciprocity program of the PropTx MLS®. The data is deemed reliable but is not guaranteed to be accurate.
powered by myRealPage.com






