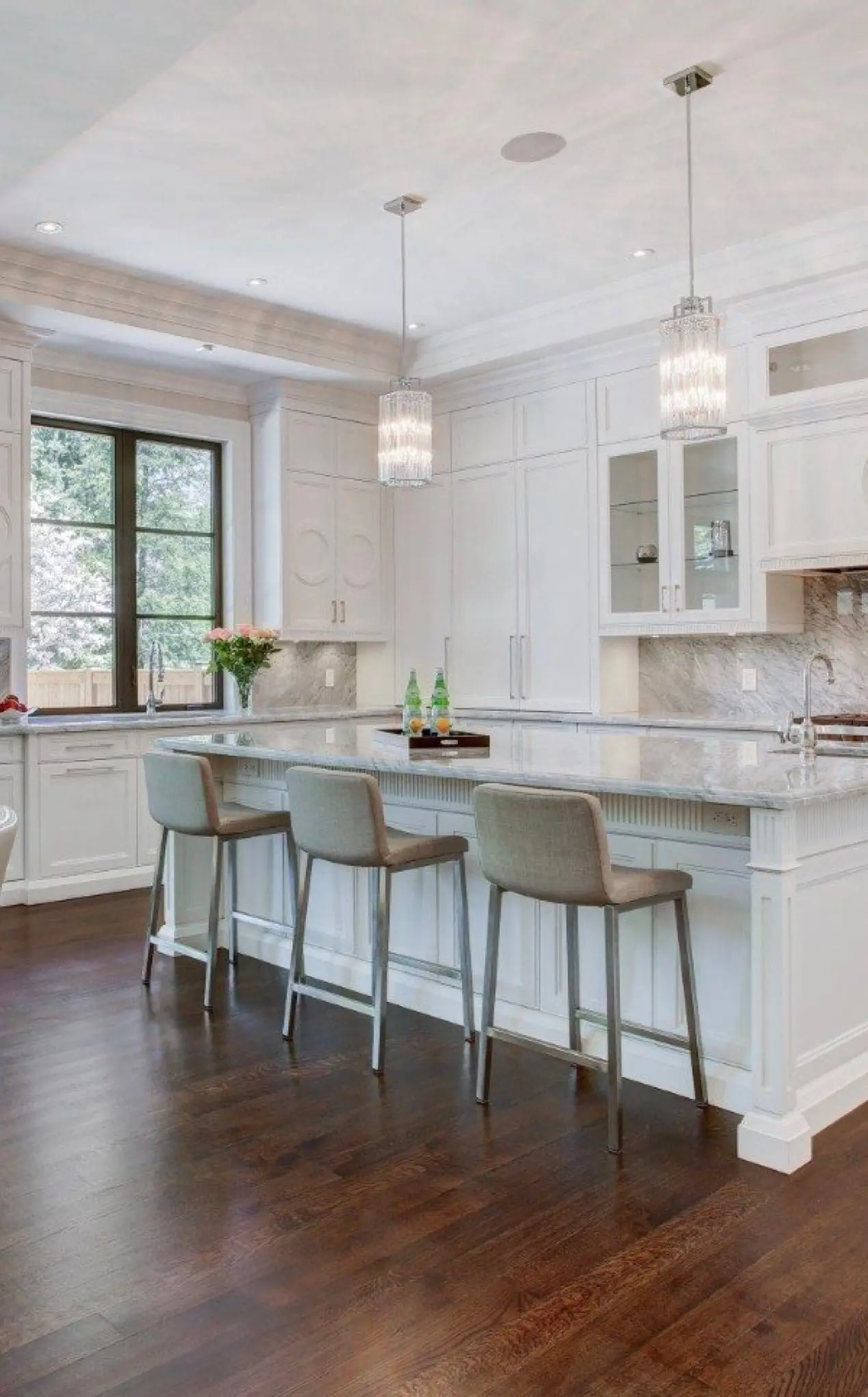66 Front Street
Macaulay
Bracebridge
P1L 1J6
$489,000
Residential Freehold
beds: 2
baths: 1.0
- Status:
- Active
- Prop. Type:
- Residential Freehold
- MLS® Num:
- X12584764
- Bedrooms:
- 2
- Bathrooms:
- 1
- Photos (21)
- Schedule / Email
- Send listing
- Mortgage calculator
- Print listing
Schedule a viewing:
Cancel any time.
Charming In-Town Bungalow in Bracebridge with oversized 24'x24' Workshop & Downtown Convenience. Calling all mechanics, hobbyists, and first-time buyers! This solid bungalow offers incredible value, combining a cozy home with an abundance of utility. The impressive 600 sq. ft. attached double garage is ready for work or play: equipped with drive-through access (3 doors- 1 powered), piping for air tools, attic storage, and a wood stove setup for 4-season use. Inside, enjoy worry-free living with a new roof (2023) and brand new high-efficiency gas furnace (2025). The 2-bdrm, 1-bath layout is efficient and welcoming, while the full unfinished basement offers a blank canvas to expand your living space and increase the property's value. With a level yard and BBQ gas line ready for summer entertaining, this value-packed home is the perfect starter package. Steps from downtown shops, restaurants, and festivities, this is a rare find combining utility, location, and potential. Don't miss out- book your showing today!
- Under Contract:
- Hot Water Tank-Gas
- Property Type:
- Residential Freehold
- Property Sub Type:
- Detached
- Home Style:
- Bungalow
- Approx. Age:
- 51-99
- Total Approx Floor Area:
- 700-1100
- Lot Size:
- <.50
- Lot Depth:
- 76'7½"23.4 m
- Lot Frontage:
- 124'8"38 m
- Lot Shape:
- Irregular
- Topography:
- Dry, Level
- Direction Faces:
- South
- Bedrooms:
- 2
- Bathrooms:
- 1.0
- Water supply:
- Municipal
- Kitchens:
- 1
- Bedrooms Above Grade:
- 2
- Kitchens Above Grade:
- 1
- Rooms Above Grade:
- 4
- Rooms Below Grade:
- 1
- Zoning:
- R1
- Heating type:
- Forced Air
- Heating Fuel:
- Gas
- Foundation:
- Block
- Roof:
- Asphalt Shingle
- Basement:
- Full, Development Potential
- Fireplace Features:
- Wood Stove
- Fireplace/Stove:
- Yes
- Garage:
- Attached
- Garage Spaces:
- 2.0
- Parking Features:
- Available
- Parking Spaces:
- 4
- Total Parking Spaces:
- 6.0
- Family Room:
- Yes
- Possession Details:
- Quick closing
- Lot Irregularities:
- 128.13ftx139.72ftx76.63ft
- Pool:
- None
- Link:
- No
- HST Applicable To Sale Price:
- Not Subject to HST
- Assessment:
- $195,000
- Assessment Year:
- 2025
- Taxes:
- $2,722.06 / 2025
- Assessment:
- $195,000.00 / 2025
- Muskoka
- Bracebridge
- Macaulay
- Level, Library, Park, Place Of Worship, School
- Auto Garage Door Remote, Sump Pump
- Porch, Year Round Living
- Carbon Monoxide Detectors, Smoke Detector
- hot water tank
- All appliances sold AS IS WHERE IS. Fridge & stove in kitchen, chest freezer and fridge in garage, washer and dryer in basement, all window coverings and light fixtures. Wood stove in garage.
- Water Heater
- Aluminum Siding
- No
- No
- None
- Floor
- Type
- Size
- Other
- Main
- Foyer
- 5'6"1.68 m × 4'11"1.50 m
- Main
- Bedroom
- 11'2"3.40 m × 10'2"3.10 m
- Main
- Bedroom 2
- 12'3.66 m × 10'6"3.20 m
- Main
- Kitchen
- 31'10"9.70 m × 31'6"9.60 m
- Eat-in Kitchen
- Main
- Living Room
- 19'5.79 m × 13'3.96 m
- Basement
- -
- 31'10"9.70 m × 23'11"7.29 m
- Combined w/Laundry
- UFFI:
- No
- Utilities Cable:
- Available
- Utilities Telephone:
- Yes
- Utilities Gas:
- Yes
- Utilities Hydro:
- Yes
- Utilities Water:
- Yes
- Sewers:
- Yes
- Energy Certification:
- No
- Green Property Information Statement:
- No
- Special Designation:
- Unknown
- Sewers:
- Sewer
- Air Conditioning:
- None
- Central Vacuum:
- No
- Seller Property Info Statement:
- No
- Physically Handicapped-Equipped:
- No
- Laundry Level:
- Lower Level
- Date Listed:
- Nov 28, 2025
-
Solid in-town bungalow
-
Oversized garage with 3rd door access
-
Photo 3 of 21
-
brand new roof in 2023- piece of mind
-
Sun porch
-
Bright Foyer
-
virtually staged image
-
Living room
-
Kitchen
-
all appliances included
-
virtually staged kitchen
-
bedroom #1
-
bedroom #2
-
4-peice bathroom
-
Laundry in basement
-
full basement waiting for your design ideas
-
brand new high efficiency FA furnace (2025)
-
framed in room in the basement
-
full height ceilings in the basement
-
oversized insulated garage with wood stove & water
-
3 door garge with access to two street
Larger map options:
Listed by Royal LePage Lakes Of Muskoka Realty
Data was last updated November 28, 2025 at 06:15 PM (UTC)
Area Statistics
- Listings on market:
- 44
- Avg list price:
- $699,500
- Min list price:
- $419,900
- Max list price:
- $2,687,000
- Avg days on market:
- 74
- Min days on market:
- 1
- Max days on market:
- 512
These statistics are generated based on the current listing's property type
and located in
Macaulay. Average values are
derived using median calculations. This data is not produced by the MLS® system.

- OLENA FEOKTISTOVA
- 1867 Yonge Street, Suite 100, Toronto, ON M4S 1Y5
- 1 (647) 2943039
- olena@agentolena.com
This website may only be used by consumers that have a bona fide interest in the purchase, sale, or lease of real estate of the type being offered via the website.
The data relating to real estate on this website comes in part from the MLS® Reciprocity program of the PropTx MLS®. The data is deemed reliable but is not guaranteed to be accurate.
powered by myRealPage.com






